Quick Info
| MLS #: A11562574 | Post Updated: 2024-04-15 05:47:33 | Bedrooms: 4 | Bathrooms: 3 |
| Bathrooms Half: 1 | Bathrooms Full: 2 | Area: 2824 sq ft | Lot Size Units: Square Feet |
| Year built: 1989 | Status: Active | Type: Single Family Residence |
Rooms & Units Description
- Total Rooms: 6
Description
Luxuriously Charming Spanish home in a desirable, tranquil neighborhood w/ two cul de sacs. NEW 24â spacious & modern kitchen featuring Carrara Quartz countertops, oversized island, picture window w/ pool views & natural light throughout. NEW impact windows & doors, including CUSTOM impact Monastery entry doors. Master wing offers two walk-in closets, expansive bathroom & private terrace w/ garden. Open floor plan, large living room w/ wood burning fireplace. NEWLY landscaped & immaculate backyard, perfect for swimming, entertaining or relaxing under the covered terrace. NEWER roof. The home features a 2-car garage, split floor plan, high ceilings, laundry room, newer AC unit & many upgrades. Minutes from upscale shopping & dining at The Falls, Lifetime Fitness, & great schools! Turnkey!
Location Details
- County Or Parish: Miami-Dade County
- Directions: Turn onto 136th street from South Dixie Highway, turn left onto SW 97th street, turn right onto SW 144th street, turn left onto SW 99th Ave, Turn left onto SW 147th street to arrive at 9882 SW 147th Street
- Elementary School: Kendale
- Middle/Junior School: Palmetto
- Zoning Description: 2100
Property details
- Total Building Area: 3786 sq ft
- Direction Faces: Southwest
- Subdivision Name: ARENAL SUB
- Lot Size Square Feet: 15064 sq ft
- Parcel Number: 30-50-20-032-0270
- Possession: Close Of Escrow
- Road Frontage Type: City Street
- Lot Size Area: 15064
Property Features
- Exterior Features: Patio
- Interior Features: Dual Sinks,Main Level Primary,Pantry,Separate Shower
- Pool Features: In Ground,Pool
- Lot Features: 1/4 to 1/2 Acre Lot
- Parking Features: Attached,Driveway,Garage
- Appliances: Built-In Oven,Dryer,Dishwasher,Electric Range,Disposal,Microwave,Refrigerator,Washer
- Architectural Style: Detached,One Story
- Construction Materials: Block,Stucco
- Cooling: Central Air
- Cooling Y/N: 1
- Covered Spaces: 2
- Flooring: Tile
- Garage Spaces: 2
- Garage Y/N: 1
- Heating: Central,Electric
- Heating Y/N: 1
- Pets Allowed: Size Limit,Yes
- Sewer: Septic Tank
- View: None
- Patio and Porch Features: Patio
- Roof: Barrel
- Water Source: Other
- Attached Garage Y/N: 1
- Stories: 1
Fees & Taxes
- Tax Annual Amount: $ 16,436.00
- Tax Year: 2024
- Tax Legal Description: ARENAL SUB PB 114-91 LOT 27 BLK 1 LOT SIZE 15064 SQ FT OR 18978-2582 022000 1
Miscellaneous
- Public Survey Township: 30
- Public Survey Section: 20
- Syndication Remarks: Luxuriously Charming Spanish home in a desirable, tranquil neighborhood w/ two cul de sacs.
- Year Built Details: Resale
- Virtual Tour URL: https://www.propertypanorama.com/instaview/mia/A11562574
Disclaimer
The data pertaining to real estate for sale or for lease on this web site comes in part from a cooperative data exchange program of the multiple listing service (MLS) in which this real estate firm (Broker) participates. The properties displayed may not be all of the properties in the MLS's database, or all of the properties listed with those Brokers participating in the cooperative data exchange program. Properties listed by Brokers other than this Broker are marked with either the listing Broker's logo or name, the MLS name, or a logo provided by the MLS. Detailed information about such properties includes the name of the listing Broker. The information provided is thought to be reliable, but is not guaranteed to be accurate; you are advised to verify the facts that are important to you. No warranties, expressed or implied, are provided for the data herein or for its use or interpretation by the user. The Florida Association of Realtors and its cooperating MLS's do not create, control, or review the property data displayed herein and take no responsibility for the content of such records. Federal law prohibits discrimination on the basis of race, color, religion, sex, handicap, familial status, or national origin in the sale, rental, or financing of housing.
This Single Family Residence located in Miami, is a Residential Real Estate listing and is available on Cays.com. This property is listed at $ 1,599,000.00, has 4 beds bedrooms, 3 baths bathrooms, and has a 2824 sq ft area. This property was built in 1989.

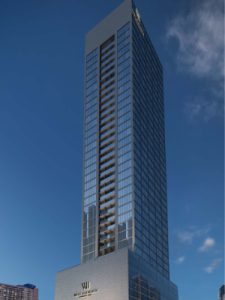 Are You Interested in West Eleventh Residences Miami?
Are You Interested in West Eleventh Residences Miami?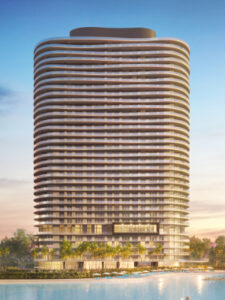 Are You Interested in ONE Park Tower by Turnberry?
Are You Interested in ONE Park Tower by Turnberry?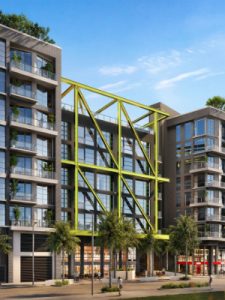 Are You Interested in Diesel Wynwood Condominium?
Are You Interested in Diesel Wynwood Condominium?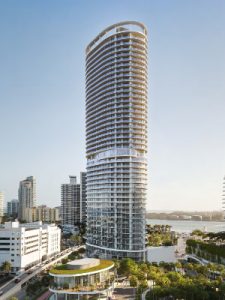 Are You Interested in Five Park Miami Beach?
Are You Interested in Five Park Miami Beach?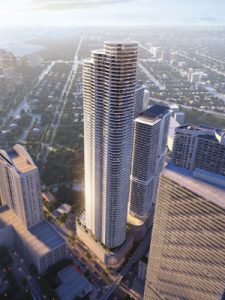 Are You Interested in Cipriani Residences Miami?
Are You Interested in Cipriani Residences Miami?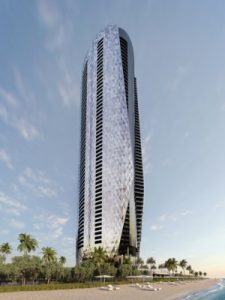 Are You Interested in Bentley Residences Miami?
Are You Interested in Bentley Residences Miami?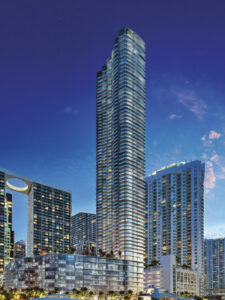 Are You Interested in Baccarat Residences Brickell?
Are You Interested in Baccarat Residences Brickell?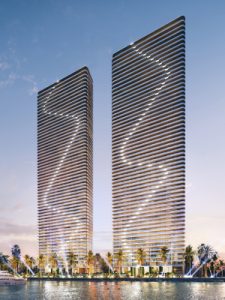 Are You Interested in Aria Reserve Miami?
Are You Interested in Aria Reserve Miami?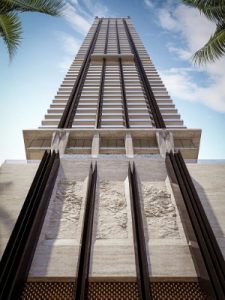 Are You Interested in 888 Brickell Dolce & Gabbana | Miami?
Are You Interested in 888 Brickell Dolce & Gabbana | Miami?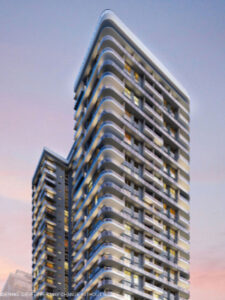 Are You Interested in 600 Miami WorldCenter?
Are You Interested in 600 Miami WorldCenter?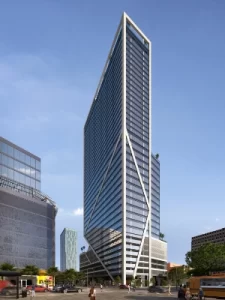 Are You Interested in HUB MIAMI RESIDENCES?
Are You Interested in HUB MIAMI RESIDENCES?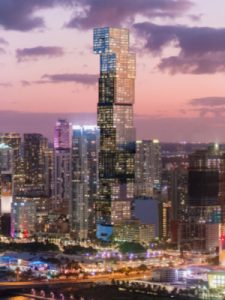 Are You Interested in WALDORF ASTORIA RESIDENCES?
Are You Interested in WALDORF ASTORIA RESIDENCES?