Looking for more new agent advice? Sign up for The Basics, a weekly newsletter with everything you need to launch your real estate business.
American housing styles have changed, and continue to change, throughout the country and as homeowners’ tastes and lifestyles have evolved. As the country has undergone industrial and economic changes, both good and not so good, housing styles have adapted out of necessity.
In this new series, I will walk you through the predominant housing styles of the past 12 decades, beginning in 1900. A basic understanding of each architectural style that defines a decade will position you as a knowledgeable agent with your clients and make searching for a home with your buyers easier for everyone.
Agents with a grasp on housing styles from different periods can easily converse with their buyers and sellers about the pros and cons of different decades and styles. Houses built in the 1960s were well constructed for the most part, with copper plumbing and decent wiring.
Most houses had hardwood floors that were usually covered with wall-to-wall carpeting as soon as buyers moved in, preserving the floors. Another consideration of which Realtors should be aware is that lead paint, used both on the interior and exterior, was still in use.
Popularly known as “the swinging Sixties,” a time of youth culture, political and cultural upheaval, housing styles remained fixed in the 1950s, with some exceptions. Kitchens became larger with attached dining areas or breakfast nooks, in addition to formal dining rooms.
Families still sat down to eat dinner together each evening, typically in the kitchen. Kitchen cabinets were constructed of hardwoods, such as oak and cherry, or plastic laminate. Counters were also made of plastic laminate, affording the kitchen color choices not available in the past.
A 1960s innovation was a pass-through, or opening, between the kitchen and dining room to enable serving meals and clearing used dishes. Kitchens and bathrooms were more colorful than ever before, with a proliferation of colored wallpaper, often in aggressive and exaggerated floral patterns. It is not uncommon to come across carefully preserved kitchens and bathrooms with period wallpaper even today. Ceilings were wallpapered, as well.
Ranch-style “ramblers,” constructed on a slab without a basement, are indicative of 1960s housing. Flat roofs of tarpaper and gravel were used in these houses, as they were easy, fast and inexpensive to build. This type of roof does allow space for insulation or air conditioning ductwork.
When looking at 1960s houses today, most roofs will likely have been replaced at least twice since original construction. Other 1960s houses were Cape Cod or Saltbox style and Mediterranean. Attached garages were commonplace during this period, and some may have been converted to bedrooms or family rooms.
Big yards surrounding the 1960s house were the norm, with a patio or deck in the rear, in addition to the screened porch.
Screened porches were popular at this time, as central air conditioning was not yet available to the masses. Window unit air conditioners are often used in a 1960s house. Another innovation in the 1960s was a ceiling fan in an upstairs hallway, with gray metal louvers, which, when activated, drew cool air in through the attic in the evening.
Insulation and double pane windows did not appear until the end of the 1960s and early 1970s when energy was plentiful and inexpensive. An almost certain clue that a house was built in the 1960s is the jalousie window, constructed of glass louvers, usually in enclosed sun porches. These windows allowed air to flow in when open but were far from airtight when closed.
When showing a house built in this time period, an inspection is strongly recommended, to determine if attic insulation has been added to prevent heat loss. Walls were not insulated either, and weather stripping, storm doors and storm windows may have been added by subsequent homeowners but were not included in the original construction.
Houses built in the sixties tended to be larger, as the baby boom peaked during this decade. Three or four bedrooms were common, with a hall bathroom for family use and an en-suite bathroom serving the primary bedroom.
This was the first time two full baths were included in the standard housing stock. The bathroom serving the primary bedroom was smaller than the hall bathroom for family use. Half baths, or “powder rooms” were also becoming commonplace on the first floor of the 1960s house.
Plumbing materials used in 1960s houses will present the biggest challenge for modern buyers. Galvanized steel water supply pipes were used until the 1970s and their average lifespan is 40 to 50 years. If the pipes in a 1960s house have not been replaced, they are most likely filled with rust, affecting water quality, and starting to leak.
Cast iron pipes, the more reliable type of plumbing, will last 60 to 70 years, so it is crucial to determine which type of plumbing was used in the construction.
Wiring and electrical service are other concerns with 1960s houses. In the 1960s, building codes upgraded from screw-in fuses to modern circuit breakers. Electrical panels have a lifespan of 50 years, so 1960s construction most likely will have upgraded service to meet building codes and pass inspection.
The ’60s was also the first time that the three-slot electrical receptacle, or outlet, came into being. If electrical outlets have only two slots, they cannot be used with modern electrical appliances or lamps.
It is important to be aware that asbestos was still used in flooring and siding until the early 1960s. If surfaces with asbestos are not disturbed by drilling or sawing, possibly releasing asbestos, then it is safe to live in a home constructed with this material. Again, inspection is always the safest way to avoid surprises.
The real estate agent who understands the construction, design and materials typical of each decade will be able to provide their clients — both buyers and sellers — with worthwhile knowledge. The ability to recognize elements of a house that are original and those that have been upgraded or added later is also helpful when selling a house that has been upgraded with a sensitivity to the original construction and design.
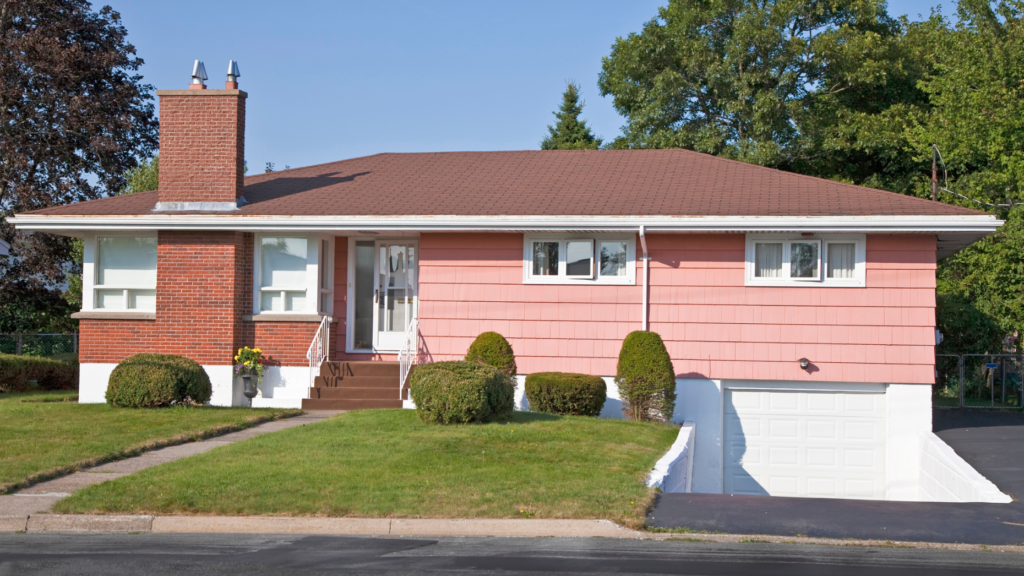


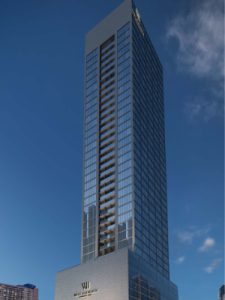 Are You Interested in West Eleventh Residences Miami?
Are You Interested in West Eleventh Residences Miami?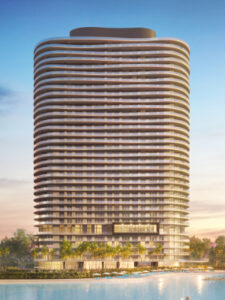 Are You Interested in ONE Park Tower by Turnberry?
Are You Interested in ONE Park Tower by Turnberry?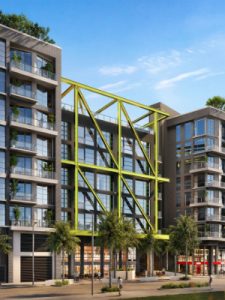 Are You Interested in Diesel Wynwood Condominium?
Are You Interested in Diesel Wynwood Condominium?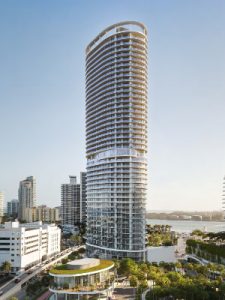 Are You Interested in Five Park Miami Beach?
Are You Interested in Five Park Miami Beach? Are You Interested in Cipriani Residences Miami?
Are You Interested in Cipriani Residences Miami? Are You Interested in Bentley Residences Miami?
Are You Interested in Bentley Residences Miami? Are You Interested in Baccarat Residences Brickell?
Are You Interested in Baccarat Residences Brickell? Are You Interested in Aria Reserve Miami?
Are You Interested in Aria Reserve Miami?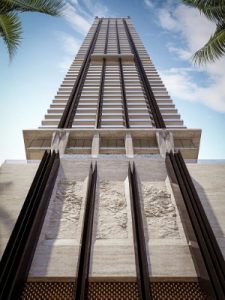 Are You Interested in 888 Brickell Dolce & Gabbana | Miami?
Are You Interested in 888 Brickell Dolce & Gabbana | Miami?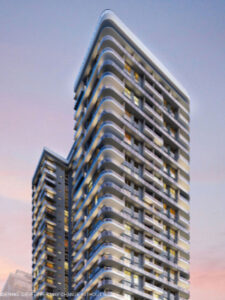 Are You Interested in 600 Miami WorldCenter?
Are You Interested in 600 Miami WorldCenter?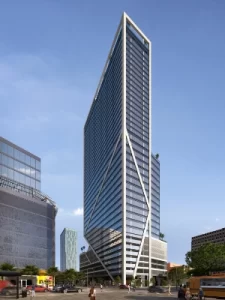 Are You Interested in HUB MIAMI RESIDENCES?
Are You Interested in HUB MIAMI RESIDENCES? Are You Interested in WALDORF ASTORIA RESIDENCES?
Are You Interested in WALDORF ASTORIA RESIDENCES?