Quick Info
| MLS #: A11576241 | Post Updated: 2024-04-26 17:48:53 | Bedrooms: 7 | Bathrooms: 4 |
| Bathrooms Full: 4 | Area: 7766 sq ft | Lot Size Units: Square Feet | Year built: 2005 |
| Status: Active | Type: Single Family Residence |
Description
First time on the market! This stunning home, built by its original owners, features a long circular driveway, a welcoming foyer, and architecturally impressive high ceilings. It boasts a formal dining room, living room, exquisite kitchen, breakfast area with views to the pool, an office, and a large master suite with a sitting area. There are 4 additional bedrooms in a split plan for privacy, totaling 7 bedrooms and 4 baths, including a 2/1 guest house with a full kitchen. The property also has security cameras, a pool, a Lychee plantation, a generator, and more. Ideal as an equestrian estate, for sports enthusiasts, or simply as a magnificent family home to enjoy beautiful sunsets.
Location Details
- County Or Parish: Miami-Dade County
- Directions: Best way: Take Krome (SW 177 Ave) South to SW 136 St, turn West until 182 Ave and turn East on 144 St to 179 Ave.
- Zoning Description: 8900
Property details
- Total Building Area: 8451 sq ft
- Direction Faces: East
- Subdivision Name: .
- Lot Size Square Feet: 209524 sq ft
- Parcel Number: 30-58-24-000-0098
- Possession: Closing & Funding
- Lot Size Area: 209524
Property Features
- Community Features: Other
- Exterior Features: Fence,Fruit Trees,Lighting,Porch,Patio,Security/High Impact Doors,Propane Tank - Leased
- Interior Features: Bidet,Built-in Features,Bedroom on Main Level,Breakfast Area,Dual Sinks,Entrance Foyer,Eat-in Kitchen,First Floor Entry,High Ceilings,Jetted Tub,Kitchen Island,Living/Dining Room,Main Level Primary,Sitting Area in Primary,Split Bedrooms,Separate Shower,Walk-In Closet(s),Atrium,Bay Window
- Laundry Features: Washer Hookup,Dryer Hookup
- Window Features: Arched,Blinds,Impact Glass
- Pool Features: Cleaning System,Heated,In Ground,Pool Equipment,Pool,Pool/Spa Combo
- Lot Features: 5-10 Acres,Interior Lot,Oversized Lot,Sprinklers Automatic,Sprinkler System
- Parking Features: Attached,Circular Driveway,Covered,Driveway,Garage,Garage Door Opener
- Security Features: Security System Leased
- Appliances: Dryer,Dishwasher,Electric Range,Electric Water Heater,Freezer,Disposal,Microwave,Refrigerator
- Architectural Style: Detached,Other,One Story
- Construction Materials: Block
- Cooling: Central Air
- Cooling Y/N: 1
- Covered Spaces: 3
- Flooring: Ceramic Tile,Marble
- Garage Spaces: 3
- Garage Y/N: 1
- Heating: Central,Electric
- Heating Y/N: 1
- Pets Allowed: Dogs OK,Yes
- Sewer: Septic Tank
- View: Garden,Pool
- Patio and Porch Features: Open,Patio,Porch
- Roof: Barrel,Spanish Tile
- Water Source: Well
- Attached Garage Y/N: 1
- Stories: 1
- Utilities: Cable Available
Fees & Taxes
- Tax Annual Amount: $ 21,888.00
- Tax Year: 2023
- Tax Legal Description: 24 55 38 4.81 AC M/L N1/2 OF SE1/4 OF SW1/4 OF SE1/4 LESS E25FT FOR R/W FAU 30 5824 000 0011 OR 21073-7634 1202 4
Miscellaneous
- Public Survey Township: 30
- Public Survey Section: 24
- Syndication Remarks: For the first time! This impeccable home is being sold by its only owners who meticulously built it for their own use sparing no detail.
- Year Built Details: Resale
Disclaimer
The data pertaining to real estate for sale or for lease on this web site comes in part from a cooperative data exchange program of the multiple listing service (MLS) in which this real estate firm (Broker) participates. The properties displayed may not be all of the properties in the MLS's database, or all of the properties listed with those Brokers participating in the cooperative data exchange program. Properties listed by Brokers other than this Broker are marked with either the listing Broker's logo or name, the MLS name, or a logo provided by the MLS. Detailed information about such properties includes the name of the listing Broker. The information provided is thought to be reliable, but is not guaranteed to be accurate; you are advised to verify the facts that are important to you. No warranties, expressed or implied, are provided for the data herein or for its use or interpretation by the user. The Florida Association of Realtors and its cooperating MLS's do not create, control, or review the property data displayed herein and take no responsibility for the content of such records. Federal law prohibits discrimination on the basis of race, color, religion, sex, handicap, familial status, or national origin in the sale, rental, or financing of housing.
This Single Family Residence located in Miami, is a Residential Real Estate listing and is available on Cays.com. This property is listed at $ 3,800,000.00, has 7 beds bedrooms, 4 baths bathrooms, and has a 7766 sq ft area. This property was built in 2005.

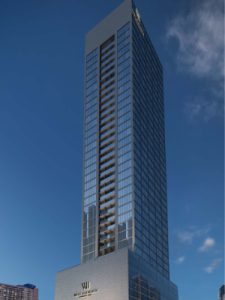 Are You Interested in West Eleventh Residences Miami?
Are You Interested in West Eleventh Residences Miami?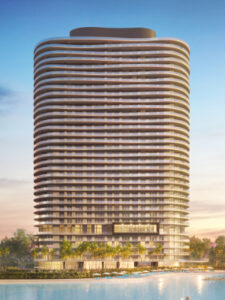 Are You Interested in ONE Park Tower by Turnberry?
Are You Interested in ONE Park Tower by Turnberry?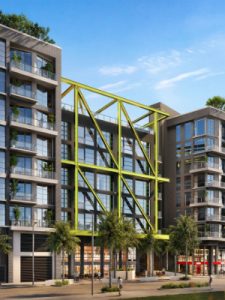 Are You Interested in Diesel Wynwood Condominium?
Are You Interested in Diesel Wynwood Condominium?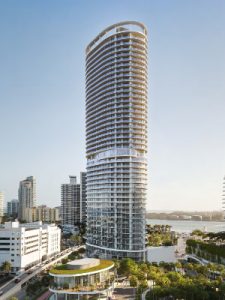 Are You Interested in Five Park Miami Beach?
Are You Interested in Five Park Miami Beach?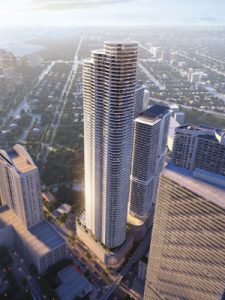 Are You Interested in Cipriani Residences Miami?
Are You Interested in Cipriani Residences Miami?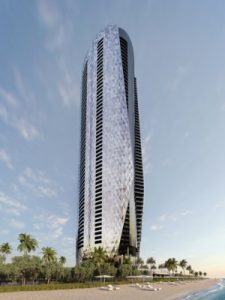 Are You Interested in Bentley Residences Miami?
Are You Interested in Bentley Residences Miami?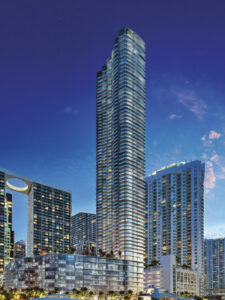 Are You Interested in Baccarat Residences Brickell?
Are You Interested in Baccarat Residences Brickell?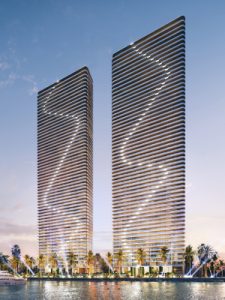 Are You Interested in Aria Reserve Miami?
Are You Interested in Aria Reserve Miami?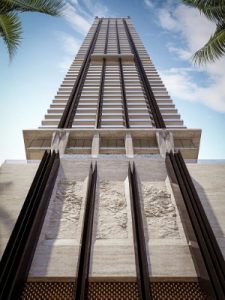 Are You Interested in 888 Brickell Dolce & Gabbana | Miami?
Are You Interested in 888 Brickell Dolce & Gabbana | Miami?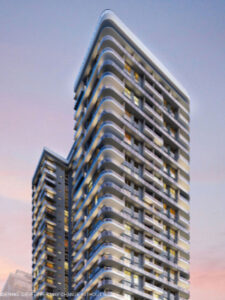 Are You Interested in 600 Miami WorldCenter?
Are You Interested in 600 Miami WorldCenter?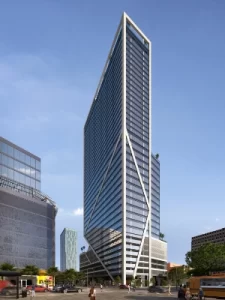 Are You Interested in HUB MIAMI RESIDENCES?
Are You Interested in HUB MIAMI RESIDENCES? Are You Interested in WALDORF ASTORIA RESIDENCES?
Are You Interested in WALDORF ASTORIA RESIDENCES?