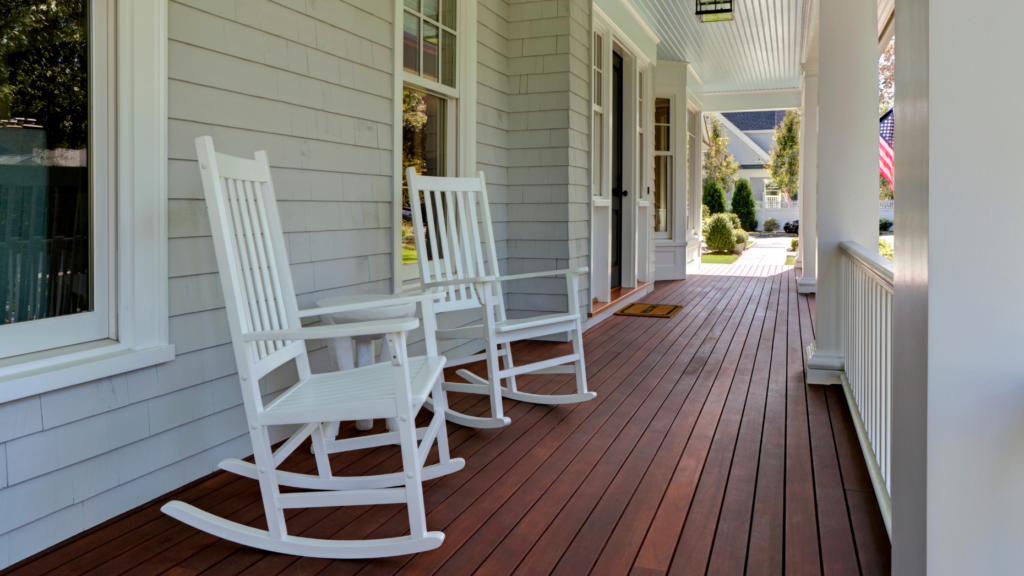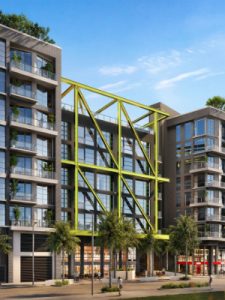Looking for more advice? Check out Inman’s New Agent Essentials.
American housing styles have changed, and continue to change, throughout the country and as homeowners’ tastes and lifestyles have evolved. As the country has undergone industrial and economic changes, both good and not so good, housing styles have adapted out of necessity.
In this new series, I will walk you through the predominant housing styles of the past 12 decades, beginning in 1900. A basic understanding of each architectural style that defines a decade will position you as a knowledgeable agent with your clients and make searching for a home with your buyers easier for everyone.
The ability to converse with both sellers and buyers about home styles and historical periods is extremely helpful in establishing rapport and offering your client a sense of confidence in your knowledge. Other topics that help to connect with clients and establish your expertise as a Realtor include local zoning laws, new bus routes, the local schools, specialty grocery stores and entertainment venues.
Some homeowners will enjoy nothing more than telling you about their quarter-sawn oak flooring, stained-glass windows and pocket doors. While it may seem excessive to dwell on brass hinges or balustrades, the vocabulary that is part of house styles, be it antique or modern, is vital to agent success.
After the excess and grandness of 1900s Victorian and Queen Anne houses, a simpler, more accessible home style was bound to become popular. Influencing each housing style were changes in lifestyles, livelihoods and values.
A move from farming and country living, as well as multiple generations living in the same home, brought about a type of home called the American four square or square house. Also known as the transitional pyramidal or prairie box style, this house featured a prominent center dormer and full-width front porch. The four square has two-and-a-half stories, with four rooms on each floor; an unfinished basement is included.
It is important to note that while previous American housing styles were adaptations of trends that had their roots in Europe, including Queen Anne, Italianate, French Renaissance and Spanish revival, for example, the American four square is uniquely American. This style of home became popular in reaction to the fussiness and ornately decorated Victorian houses with multiple rooms serving the same purpose.
As Americans became more urban, relying on trolleys and buses for transportation, the four square, typically 30 by 30 feet, fit into more and more densely populated areas, with narrow lots. Entire neighborhoods of four squares are still in existence today across the country.
Hipped roofs combined with straightforward lines and simplicity can be traced to the work of famous American architect Frank Lloyd Wright. Prairie and Craftsmen styles, which became popular after the four square, were variations on the theme of this simple home, with more refinements and more elaborate designs and decorations.
The first floor had four rooms, with the front two formal rooms, a parlor and a living room accessible from the entry, right off the front porch. The dining room and kitchen were in the rear of the first floor, with a large pantry off the kitchen. Each of the rooms was symmetrically located in a corner of the house, so each room had two exposures. Fireplaces were absent in most four squares, as modern indoor heating was more commonplace.
The center hall entry featured a staircase leading to the second floor, with a “chamber” or bedroom in each corner. Above the kitchen was a storeroom or bathroom, which was sometimes added later to four squares that did not have indoor plumbing when first constructed. Smaller four squares featured only three rooms per floor, one in each of three corners, with the entry, stair hall and stairway occurring in one of the front corner spaces.
Absent in these modest homes were turrets, gables, circular rooms, elaborate chimneys and enclosed garden rooms. Low-pitched hipped roofs were standard with four square houses and attics, often with one to four dormers and low ceilings with one or two small rooms, often left unfinished. Basements, also unfinished, were where the natural convection furnace or boiler was found.
Interiors included arched entries between rooms and efficient built-in furniture, including bookshelves, closets, sideboards and window seats. The style of woodworking was described as “honest,” meaning simple or, at least, not as elaborate as seen in prior American housing.
The proliferation of the four square and the reason so many still exist, populating entire neighborhoods, is a result of these houses being sold as kits from mail-order house catalogs, such as Sears and Aladdin. The variations of the four square available to be shipped directly to a building site, pre-cut, with as many as 30,000 pieces, were indeed impressive.
Customization to these homes was almost endless, but if lacking the funds or imagination for a grand house, a serviceable home could be constructed without too many decisions. Bricks and mortar were not shipped to building sites, as the weight of these materials made shipping prohibitively costly.
Remember, too, that in the absence of housing codes, inspections and standard sizes for plumbing, windows, appliances and electricity, kit houses simplified construction, providing virtually all materials from window frames to doorknobs. The average homeowner was capable of assembling their own house with some professional assistance. They were also capable of customizing his home to the degree they wished.
And where were the majority of these kit houses, later to be known as prefabricated, or prefabs, shipped? Neighborhoods near rail lines saw the densest groupings of kit houses. Rail lines offered not only shipping possibilities but also transportation to employment and access to goods for retail establishments in the area. The interstate highway and 18-wheeler truck were yet to become a part of life in America.
Four square and kit homes in any number of variations are commonplace across the country. Today, these houses may have been updated, modernized or expanded. Real estate agents who can offer some background and history on this style of home are sure to impress buyers, particularly those with an interest in historical housing.



 Are You Interested in West Eleventh Residences Miami?
Are You Interested in West Eleventh Residences Miami? Are You Interested in ONE Park Tower by Turnberry?
Are You Interested in ONE Park Tower by Turnberry? Are You Interested in Diesel Wynwood Condominium?
Are You Interested in Diesel Wynwood Condominium? Are You Interested in Five Park Miami Beach?
Are You Interested in Five Park Miami Beach? Are You Interested in Cipriani Residences Miami?
Are You Interested in Cipriani Residences Miami? Are You Interested in Bentley Residences Miami?
Are You Interested in Bentley Residences Miami? Are You Interested in Baccarat Residences Brickell?
Are You Interested in Baccarat Residences Brickell? Are You Interested in Aria Reserve Miami?
Are You Interested in Aria Reserve Miami? Are You Interested in 888 Brickell Dolce & Gabbana | Miami?
Are You Interested in 888 Brickell Dolce & Gabbana | Miami? Are You Interested in 600 Miami WorldCenter?
Are You Interested in 600 Miami WorldCenter? Are You Interested in HUB MIAMI RESIDENCES?
Are You Interested in HUB MIAMI RESIDENCES? Are You Interested in WALDORF ASTORIA RESIDENCES?
Are You Interested in WALDORF ASTORIA RESIDENCES?