Diesel Wynwood Condominium is Diesel’s first luxury residential condominium project which is situated in the center of Wynwood, the vibrant arts district of Miami, with development partner Bel Invest.
There will be 159 units in the eight-story Diesel Wynwood Condominium. The structure will be LEED certified, making it eminently eco-conscious as well as supportive of urban sustainability. There are distinctive, furnished homes that are ready to move into, as well as unconventional facilities designed for relaxation and play.
BUILT FOR BOLDNESS
- Mezzanine plus 8-story building in Miami’s Wynwood core
- 159 residences
- Studios
- Residences with 1, 2, or 3 bedrooms
- Penthouses with private rooftop terraces
- LEED Certified
- High tech variable refrigerant flow (VRF) HVAC system
- Medical grade air purification system
- Mega-mural façade with sculptural geometric accents
- Brick & glass street-level styling
- Outdoor courtyard with lush landscaping
- Statement architecture by Bernard Zyscovich
- Bold design-forward interiors by Diesel Living
- Poured-concrete ceilings
CUTTING-EDGE ESSENTIALS
- Miele complete appliance package
- Technoglass energy-efficient impact-resistant windows
- Decorative mesh
- Italian Barausse doors
- Real mullion windows
- Solid surface countertops in standard residences / additional countertop options for the penthouses
- Multi-zone climate control system
- Wall-mounted toilets
- Optional terrace hot tub and outdoor kitchen in PH units
- Optional color palette choice for all units • Spacious balconies
- Water filtration system
BUILDING AMENITIES
- Rooftop Pool Deck and wet bar
- Terraced pool, sundeck
- Architectural lighting & shade structures
- Lounge
- Indoor living room, dining room & full kitchen with access to the pool deck
- Available for inside and outside events
- Professional Pursuits
- Fully-equipped conference room – Co-working area
- Wine Cellar / Library
- Event space with ample tables + seating for soirees and tastings
- Personal wine lock-box with climate control available
- Fitness Center
- Cutting-edge exercise technology & equipment
- Cardio & weight-training machines by Technogym – Virtual training & group fitness sessions
- Indoor and outdoor yoga spaces
- Diesel-Inspired Spa
- Self-care regimen to detox and destress – Spa refreshments, towels & robes
- Arctic Room
- Ultimate rejuvenation
- Disconnect and decompress
- Building Features
- Valet & concierge/receptionist
- 24/7 security
- Daily housekeeping & service staff for common areas
- High-speed internet in common areas
- Electric vehicle charging stations
- Bicycle & storage spaces
- Separate service entrance
- Pet-friendly
- Climate-controlled delivery storage areas
The collection showcases loft-style architecture with flexible floor plans. There are 14 penthouses with double-height gallery walls and private rooftop patios, and unit sizes range from studios to three bedrooms. A totally unique experience may be had in these residences, which soar to new heights with ceilings that range from a minimum of 11′ in all residences to 20′ in penthouses.
- Rooftop Pool Deck and wet bar
- Terraced pool, sundeck
- Architectural lighting & shade structures
- Lounge
- Indoor living room, dining room & full kitchen with access to the pool deck
- Available for inside and outside events
- Professional Pursuits
- Fully-equipped conference room – Co-working area
- Wine Cellar / Library
- Event space with ample tables + seating for soirees and tastings
- Personal wine lock-box with climate control available
- Fitness Center
- Cutting-edge exercise technology & equipment
- Cardio & weight-training machines by Technogym – Virtual training & group fitness sessions
- Indoor and outdoor yoga spaces
- Diesel-Inspired Spa
- Self-care regimen to detox and destress – Spa refreshments, towels & robes
- Arctic Room
- Ultimate rejuvenation
- Disconnect and decompress
- Building Features
- Valet & concierge/receptionist
- 24/7 security
- Daily housekeeping & service staff for common areas
- High-speed internet in common areas
- Electric vehicle charging stations
- Bicycle & storage spaces
- Separate service entrance
- Pet-friendly
- Climate-controlled delivery storage areas
RESIDENCE SIZE CHART
S RESIDENCES
- Studios with outdoor terrace or balcony
- Multiple color scheme options
- Berti flooring
- Miele appliances – 24’’ refrigerator & freezer, induction cooktop, speed oven, dishwasher, washer & dryer
- Scavolini designed kitchen with IRIS tiling
- Scavolini designed kitchens and bathrooms with IRIS tiling
L RESIDENCES
- 2 bedrooms, with outdoor terrace or balcony, multi-floor options (PH only)
- Multiple color scheme options
- Berti flooring
- Miele appliances – 30’’ refrigerator & 18” freezer, induction cooktop, speed oven, convection oven, dishwasher, washer & dryer
- Scavolini designed kitchen and bathrooms with IRIS tiling
- Optional modular walls to divide spaces
- Private rooftop terrace in PH unit
M RESIDENCES
- 1 bedroom with outdoor terrace or balcony, multi floor options (in 1 bedroom PH only)
- Multiple color scheme options
- Berti flooring
- Miele appliances – 30’’ refrigerator & freezer, induction cooktop, speed oven, convection oven, dishwasher, washer & dryer
- Scavolini designed kitchen with IRIS tiling • Optional modular walls to divide spaces
- Private rooftop terrace in PH units
XL RESIDENCES
- 3 bedrooms, multi-view corner balcony
- Multiple color scheme options
- Berti flooring
- Miele appliances – 30’’ refrigerator & 18” freezer, induction cooktop, speed oven, convection oven, dishwasher, washer & dryer
- Scavolini designed kitchen and bathrooms with IRIS tiling
- Optional modular walls to divide spaces • Private rooftop terrace in PH unit
RESIDENCE FEATURES
CUSTOM “EXCLUSIVELY BY DIESEL” BY ITALIAN COLLABORATIONS
- Berti by Diesel engineered hardwood floors with light and dark coloring options
- Lodes by Diesel decorative lighting available as an optional upgrade
- IRIS tiles by Diesel
- Scavolini by Diesel cabinetry in kitchen and bathrooms
- Tailored Poliform closets available as an optional upgrade
WELL CERTIFIED
- Water – covers overall access to, control and quality of a building’s water supply
- Light – recognizing the importance of the body’s circadian rhythm, our light system concept examines natural light availability, visual lighting design, electric glare control, light color quality, night lighting, and others to promote visual and mental health
- Air – assures overall indoor air quality and examines/ monitors a wide variety of factors including ventilation effectiveness, air filtration, microbe & mold control, and moisture/humidity management
- Thermal comfort – aims to provide a maximum level of thermal comfort through an enhanced HVAC system design and control by meeting individual thermal preferences based on variable refrigerant flow (VRF) technology.
- Movement – promotes fitness and provides opportunities to maximize physical movement through environmental design
LOCATION
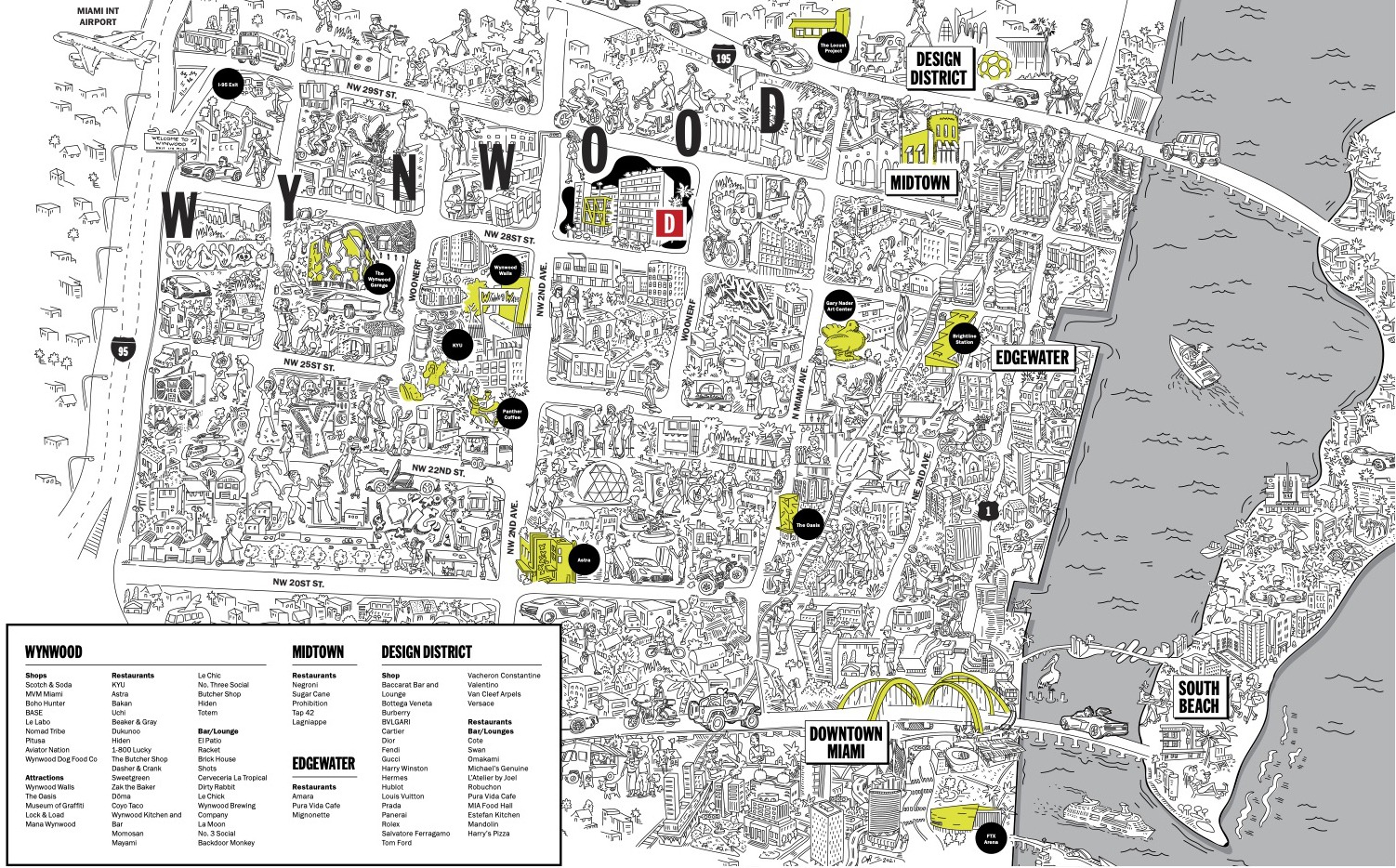
FLOOR PLANS
Studios
S Residences – A5
207 – 2ND LEVEL
INTERIORS AREA: 498 SQ FT
TERRACE AREA: 99 SQ FT
TOTAL RESIDENCE: 597 SQ FT
S Residences – A5
307 – 3RD LEVEL
INTERIORS AREA: 498 SQ FT
TERRACE AREA: 59 SQ FT
TOTAL RESIDENCE: 557 SQ FT
S Residences – A4
308 – 3RD LEVEL
INTERIORS AREA: 408 SQ FT
TERRACE AREA: 59 SQ FT
TOTAL RESIDENCE: 467 SQ FT
S Residences – A1
310 – 3RD LEVEL
INTERIORS AREA: 405 SQ FT
TERRACE AREA: 61 SQ FT
TOTAL RESIDENCE: 466 SQ FT
S Residences – A1
313 – 3RD LEVEL
INTERIORS AREA: 405 SQ FT
TERRACE AREA: 61 SQ FT
TOTAL RESIDENCE: 466 SQ FT
S Residences – A6
316 – 3RD LEVEL
INTERIORS AREA: 480 SQ FT
TERRACE AREA: 66 SQ FT
TOTAL RESIDENCE: 546 SQ FT
S Residences – A7
317 – 3RD LEVEL
INTERIORS AREA: 636 SQ FT
TERRACE AREA: 81 SQ FT
TOTAL RESIDENCE: 717 SQ FT
S Residences – A2
318 – 3RD LEVEL
INTERIORS AREA: 425 SQ FT
TERRACE AREA: 62 SQ FT
TOTAL RESIDENCE: 487 SQ FT
One Bedroom
M Residences – B8
306 – 3RD LEVEL
INTERIORS AREA: 734 SQ FT
TERRACE AREA: 91 SQ FT
TOTAL RESIDENCE: 825 SQ FT
M Residences – B7
316 – 3RD LEVEL
INTERIORS AREA: 903 SQ FT
TERRACE AREA: 73 SQ FT
TOTAL RESIDENCE: 976 SQ FT
M Residences – B1
319 – 3RD LEVEL
INTERIORS AREA: 666 SQ FT
TERRACE AREA: 57 SQ FT
TOTAL RESIDENCE: 723 SQ FT
M Residences – B1
404 – 4TH LEVEL
INTERIORS AREA: 666 SQ FT
TERRACE AREA: 57 SQ FT
TOTAL RESIDENCE: 723 SQ FT
One Bedroom + Den
M Residences – C1
223 – 2ND LEVEL
A/C INTERIOR AREA: 1,065 SQ FT
TERRACE AREA: 78 SQ FT
TOTAL RESIDENCE: 1,143 SQ FT
Two Bedrooms
Three Bedrooms
XL Residences – F1
224 – 2ND LEVEL
A/C INTERIOR AREA: 1,561 SQ FT
TERRACE AREA: 152 SQ FT
TOTAL RESIDENCE: 1,713 SQ FT
Fill up the form below to get more information on Diesel Wynwood Condominium
"*" indicates required fields
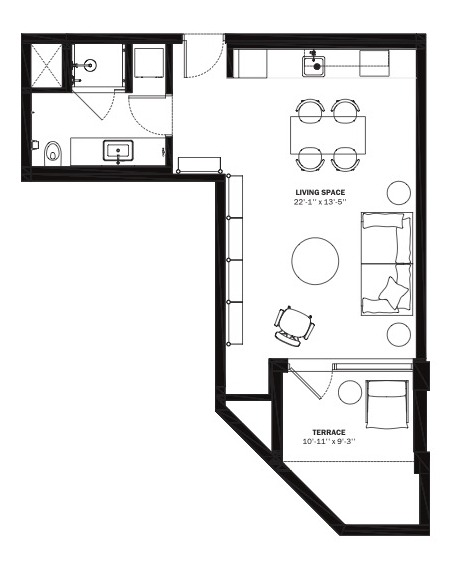
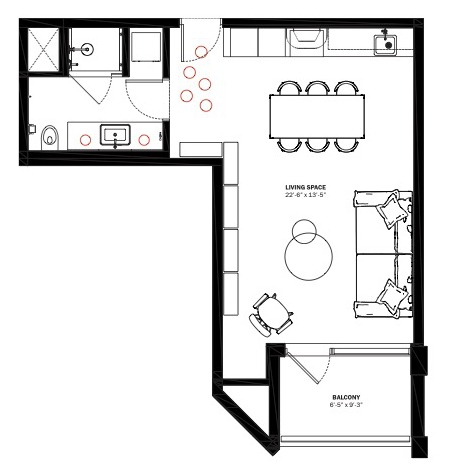
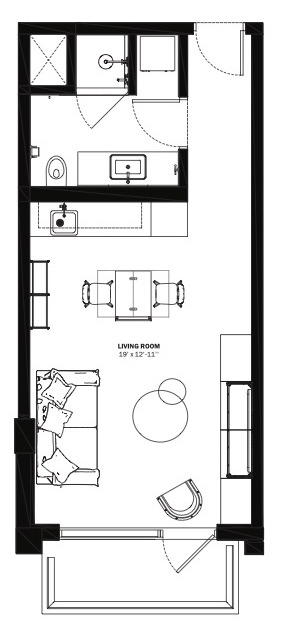
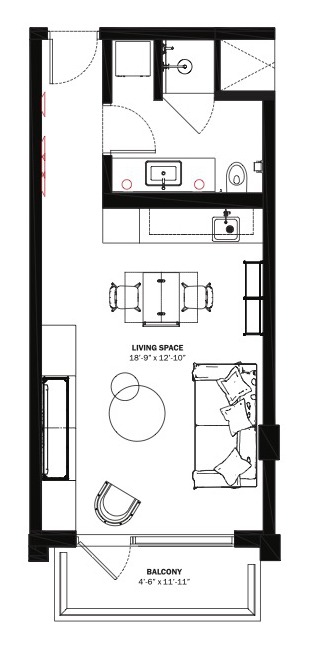
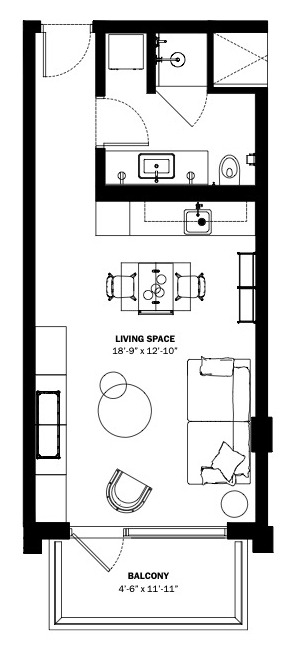
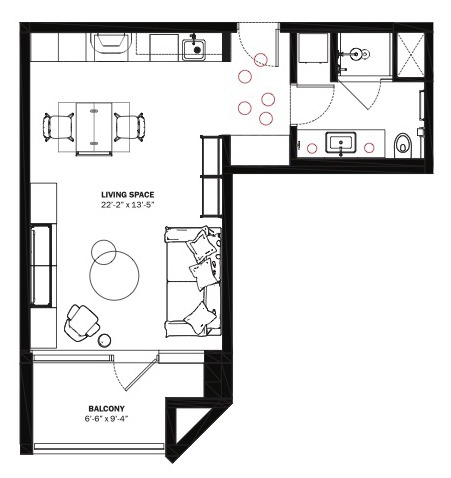
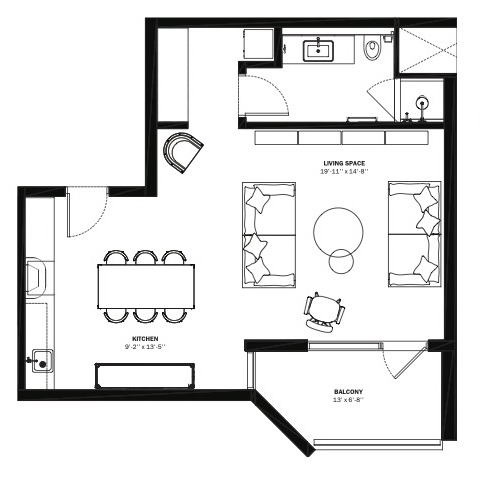
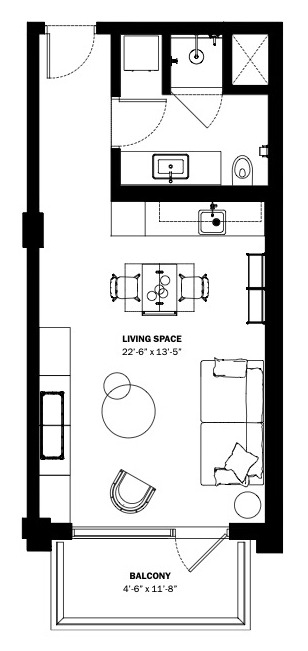
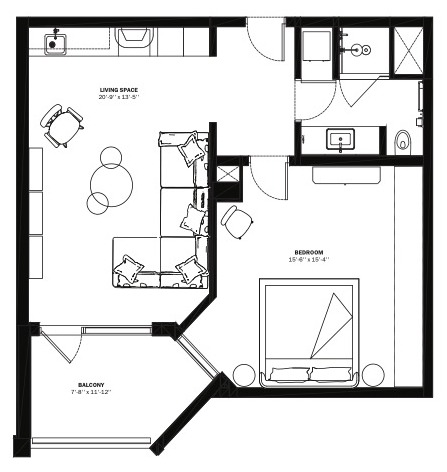
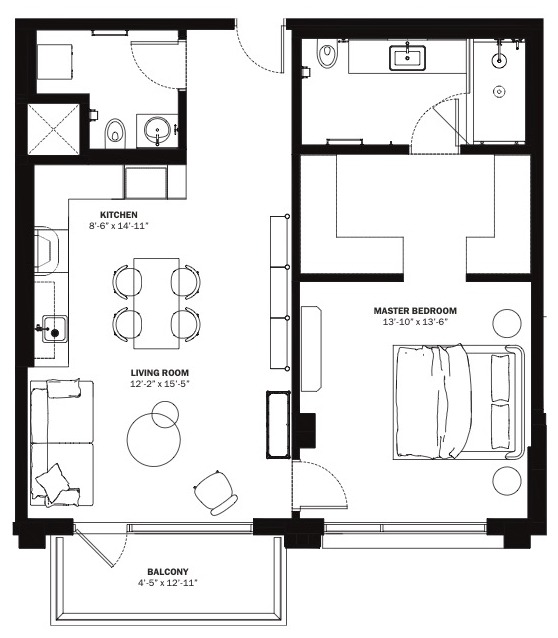
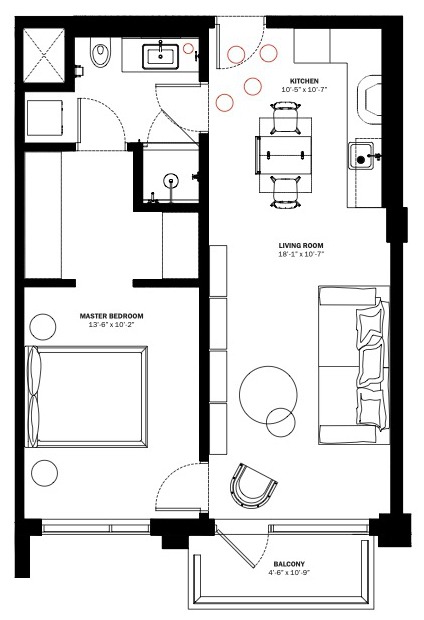
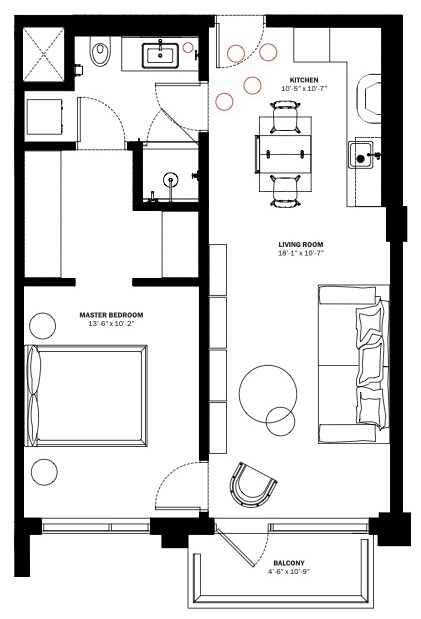
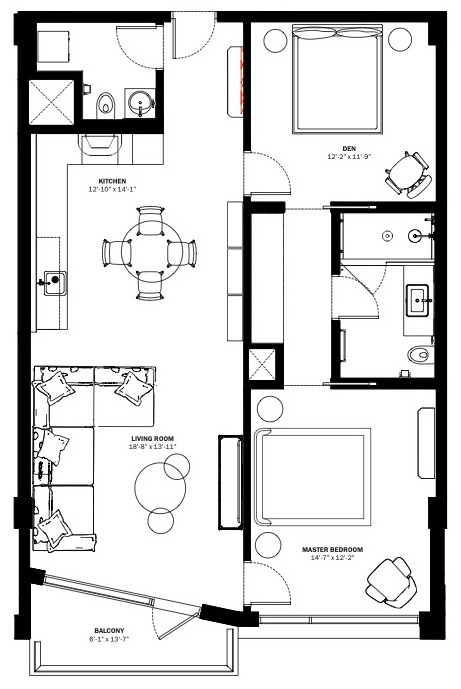
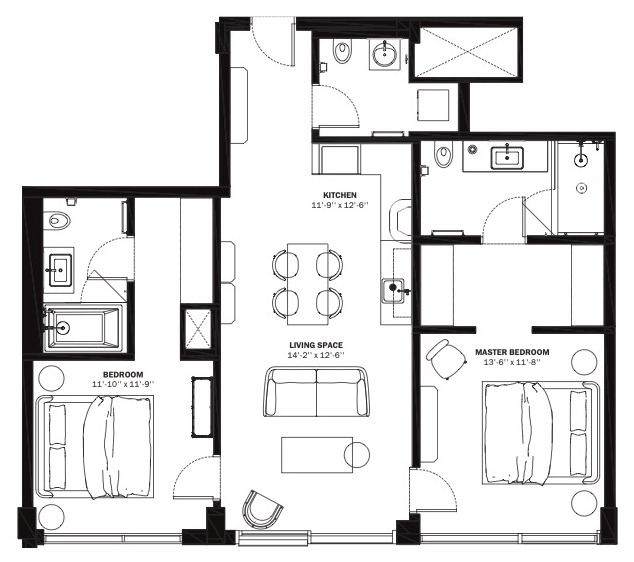
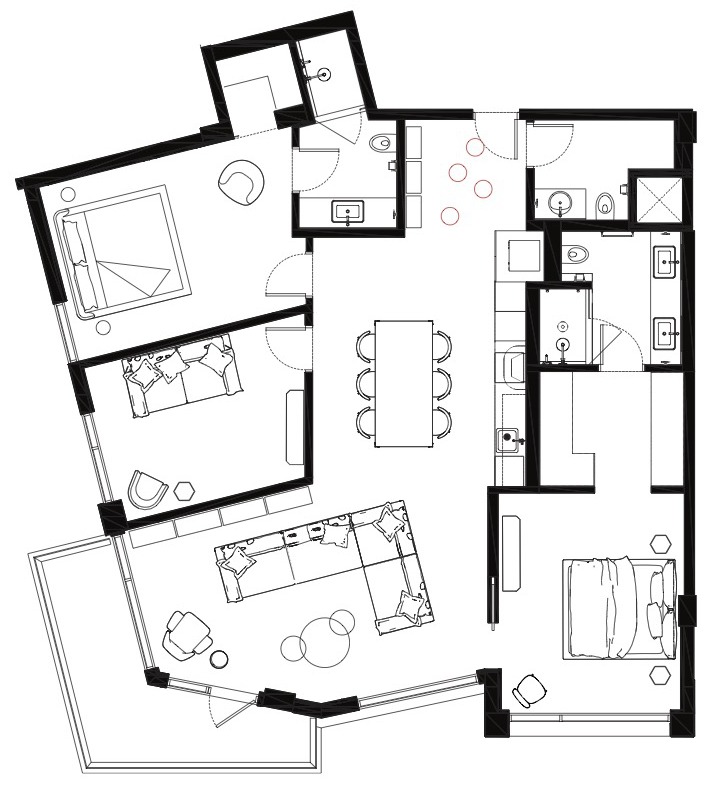
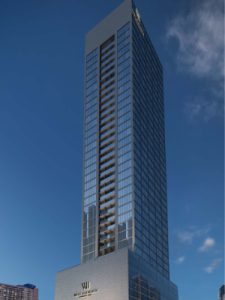 Are You Interested in West Eleventh Residences Miami?
Are You Interested in West Eleventh Residences Miami?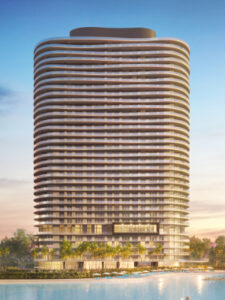 Are You Interested in ONE Park Tower by Turnberry?
Are You Interested in ONE Park Tower by Turnberry?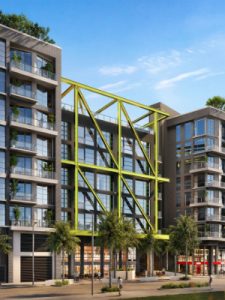 Are You Interested in Diesel Wynwood Condominium?
Are You Interested in Diesel Wynwood Condominium?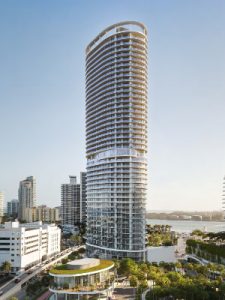 Are You Interested in Five Park Miami Beach?
Are You Interested in Five Park Miami Beach?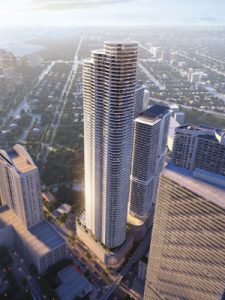 Are You Interested in Cipriani Residences Miami?
Are You Interested in Cipriani Residences Miami?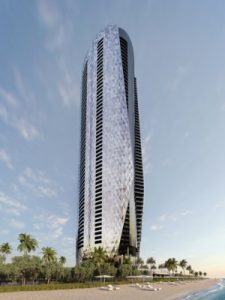 Are You Interested in Bentley Residences Miami?
Are You Interested in Bentley Residences Miami?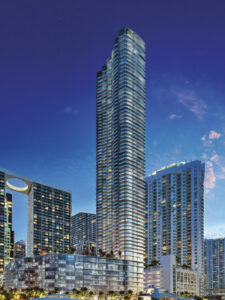 Are You Interested in Baccarat Residences Brickell?
Are You Interested in Baccarat Residences Brickell?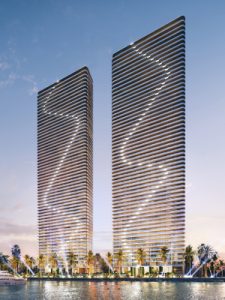 Are You Interested in Aria Reserve Miami?
Are You Interested in Aria Reserve Miami?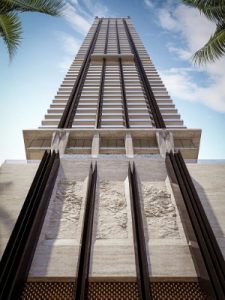 Are You Interested in 888 Brickell Dolce & Gabbana | Miami?
Are You Interested in 888 Brickell Dolce & Gabbana | Miami?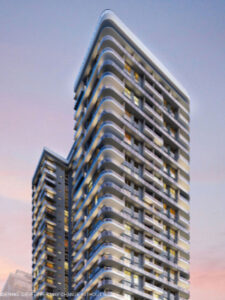 Are You Interested in 600 Miami WorldCenter?
Are You Interested in 600 Miami WorldCenter?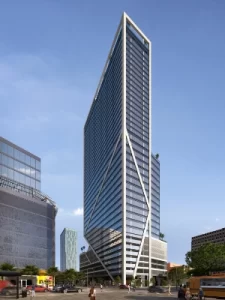 Are You Interested in HUB MIAMI RESIDENCES?
Are You Interested in HUB MIAMI RESIDENCES?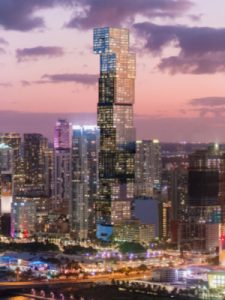 Are You Interested in WALDORF ASTORIA RESIDENCES?
Are You Interested in WALDORF ASTORIA RESIDENCES?