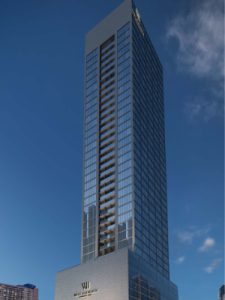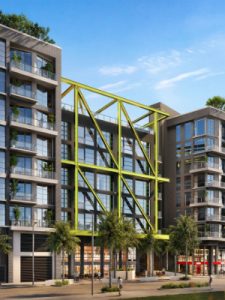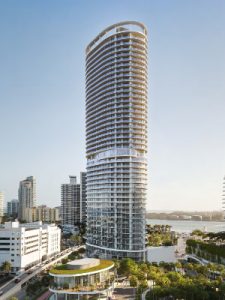Quick Info
| MLS #: A11549674 | Post Updated: 2024-03-17 09:53:16 | Bedrooms: 2 | Bathrooms: 2 |
| Bathrooms Full: 2 | Area: 1023 sq ft | Lot Size Units: Square Feet | Year built: 2004 |
| Status: Active | Type: Condominium |
Rooms & Units Description
- Unit Number: 1304
- Number of Units in the Community: 323
Description
Renovated, spacious, light, and airy downtown Brickell apartment, 2 bedrooms and 2 bathrooms. The kitchen is a standout feature with stainless steel appliances, white quartz countertops, and a cozy breakfast area. A contemporary design, offering both functionality and style. The floor-to-ceiling high-impact windows and doors offer stunning panoramic views of the Brickell skyline with a glimpse of the bay and beyond from all living areas. Resort-style amenities, including a gym, cafe, and pool area. Situated in the heart of Miamiâs Brickell Financial District, this unit is conveniently located within walking distance to the numerous shopping, dining, and nightlife.
Location Details
- County Or Parish: Miami-Dade County
- Elementary School: Southside
- Middle/Junior School: Shenandoah
- High School: Washington; Brooker T
Property details
- Total Building Area: 1023 sq ft
- Direction Faces: East
- Subdivision Name: VUE AT BRICKELL CONDO
- Parcel Number: 01-41-39-088-0920
- Possession: Closing & Funding
Property Features
- Building Features: Exterior Lighting
- Exterior Features: Balcony,Security/High Impact Doors
- Interior Features: Bedroom on Main Level,Breakfast Area,Living/Dining Room,Split Bedrooms
- Window Features: Impact Glass
- Pool Features: Association,Heated
- Parking Features: Assigned,One Space,Valet
- Security Features: Elevator Secured,Secured Garage/Parking,Lobby Secured,Fire Sprinkler System,Smoke Detector(s)
- Appliances: Dryer,Dishwasher,Electric Range,Electric Water Heater,Disposal,Microwave,Refrigerator,Washer
- Architectural Style: High Rise
- Association Amenities: Cabana,Clubhouse,Community Kitchen,Fitness Center,Pool,Spa/Hot Tub,Trash,Elevator(s)
- Construction Materials: Block
- Cooling: Central Air,Ceiling Fan(s)
- Cooling Y/N: 1
- Covered Spaces: 1
- Flooring: Ceramic Tile,Wood
- Garage Spaces: 1
- Garage Y/N: 1
- Heating: Central,Electric
- Heating Y/N: 1
- Pets Allowed: Size Limit,Yes
- View: City,Pool,Water
- View Y/N: 1
- Entry Level: 13
- Entry Location: 13
- Patio and Porch Features: Balcony,Open
- Property Attached Y/N: 1
- Stories Total: 36
- Utilities: Cable Available
Fees & Taxes
- Tax Annual Amount: $ 6,161.00
- Tax Year: 2023
- Tax Legal Description: VUE AT BRICKELL CONDO UNIT 1304 UNDIV 0.2900800% INT IN COMMON ELEMENTS OFF REC 23102-262 OR 22937-4474 1204 2 COC 26300-3246 03 2008 3
- Association Fee: $ 1,121.00
- Association Fee Frequency: Monthly
- Association Fee Includes: Association Management,Amenities,Common Areas,Internet,Maintenance Structure,Parking,Pool(s),Recreation Facilities,Sewer,Security,Trash,Water
Miscellaneous
- Public Survey Township: 1
- Public Survey Section: 39
- Syndication Remarks: Renovated 2/2 condo unit in the heart of Miamiâs Brickell Financial District, conveniently within walking distance of shopping, dining, and nightlife.
- Year Built Details: Resale
- Virtual Tour URL: https://www.propertypanorama.com/instaview/mia/A11549674
Disclaimer
The data pertaining to real estate for sale or for lease on this web site comes in part from a cooperative data exchange program of the multiple listing service (MLS) in which this real estate firm (Broker) participates. The properties displayed may not be all of the properties in the MLS's database, or all of the properties listed with those Brokers participating in the cooperative data exchange program. Properties listed by Brokers other than this Broker are marked with either the listing Broker's logo or name, the MLS name, or a logo provided by the MLS. Detailed information about such properties includes the name of the listing Broker. The information provided is thought to be reliable, but is not guaranteed to be accurate; you are advised to verify the facts that are important to you. No warranties, expressed or implied, are provided for the data herein or for its use or interpretation by the user. The Florida Association of Realtors and its cooperating MLS's do not create, control, or review the property data displayed herein and take no responsibility for the content of such records. Federal law prohibits discrimination on the basis of race, color, religion, sex, handicap, familial status, or national origin in the sale, rental, or financing of housing.
This Condominium located in Miami, is a Residential Real Estate listing and is available on Cays.com. This property is listed at $ 520,000.00, has 2 beds bedrooms, 2 baths bathrooms, and has a 1023 sq ft area. This property was built in 2004.

 Are You Interested in West Eleventh Residences Miami?
Are You Interested in West Eleventh Residences Miami? Are You Interested in ONE Park Tower by Turnberry?
Are You Interested in ONE Park Tower by Turnberry? Are You Interested in Diesel Wynwood Condominium?
Are You Interested in Diesel Wynwood Condominium? Are You Interested in Five Park Miami Beach?
Are You Interested in Five Park Miami Beach? Are You Interested in Cipriani Residences Miami?
Are You Interested in Cipriani Residences Miami? Are You Interested in Bentley Residences Miami?
Are You Interested in Bentley Residences Miami? Are You Interested in Baccarat Residences Brickell?
Are You Interested in Baccarat Residences Brickell? Are You Interested in Aria Reserve Miami?
Are You Interested in Aria Reserve Miami? Are You Interested in 888 Brickell Dolce & Gabbana | Miami?
Are You Interested in 888 Brickell Dolce & Gabbana | Miami? Are You Interested in 600 Miami WorldCenter?
Are You Interested in 600 Miami WorldCenter? Are You Interested in HUB MIAMI RESIDENCES?
Are You Interested in HUB MIAMI RESIDENCES? Are You Interested in WALDORF ASTORIA RESIDENCES?
Are You Interested in WALDORF ASTORIA RESIDENCES?