Quick Info
| MLS #: A11297601 | Post Updated: 2024-03-10 17:48:48 | Bedrooms: 4 | Bathrooms: 5 |
| Bathrooms Half: 1 | Bathrooms Full: 4 | Area: 3547 sq ft | Lot Size Units: Square Feet |
| Year built: 2026 | Status: Active | Type: Condominium |
Rooms & Units Description
- Unit Number: 4402
- Number of Units in the Community: 189
- Total Rooms: 1
Description
Introducing an awe-inspiring 4-Bedroom+Den 2-level home at The Residences at 1428 Brickell: An exquisite collection of only 189 residences designed as a private sanctuary within the quintessential Miami skyline. This 3,547-SF residence features a thoughtfully designed floorplan by ACPV Architects & includes 11-foot ceilings, an Arclinea kitchen, a deep sunrise terrace w/summer kitchen, a private elevator foyer w/2 elevators & Citterio-designed signature pieces throughout. Enjoy 80,000 SF of amenities, including a rooftop pool, a two-story owners club & an entire floor dedicated to health & wellness. The Resort Deck offers a full-floor family-focused space including a pool with shallow wading area, poolside cabanas, an indoor/outdoor children’s learning center, cinema screening room & more.
Location Details
- County Or Parish: Miami-Dade County
- Directions: Sales Gallery is located at 1428 Brickell Avenue - 4th floor.
Property details
- Total Building Area: 4390 sq ft
- Direction Faces: East
- Subdivision Name: 1428 Brickell Condo
- Parcel Number: 01-41-39-000-3802
- Possession: Closing & Funding
- Living Area Source: Builder
Property Features
- Exterior Features: Balcony,Security/High Impact Doors
- Interior Features: Bedroom on Main Level,Dual Sinks,Entrance Foyer,Eat-in Kitchen,First Floor Entry,Kitchen Island,Main Level Primary,Main Living Area Entry Level,Separate Shower
- Window Features: Impact Glass
- Pool Features: Association
- Parking Features: Two or More Spaces,Valet
- Security Features: Key Card Entry,Lobby Secured,Other
- Appliances: Dryer,Dishwasher,Electric Range,Microwave,Refrigerator,Washer
- Architectural Style: High Rise
- Association Amenities: Business Center,Clubhouse,Community Kitchen,Elevator(s),Fitness Center,Playground,Pool,Sauna,Spa/Hot Tub
- Cooling: Central Air,Electric
- Cooling Y/N: 1
- Covered Spaces: 3
- Flooring: Other
- Garage Spaces: 3
- Garage Y/N: 1
- Heating: Central,Electric
- Heating Y/N: 1
- New Construction Y/N: 1
- Pets Allowed: Conditional,Yes
- View: City,Intercoastal,Water
- View Y/N: 1
- Entry Level: 44
- Entry Location: 44
- Patio and Porch Features: Balcony,Open
- Property Attached Y/N: 1
- Stories Total: 70
Fees & Taxes
- Tax Year: 2022
- Tax Legal Description: The Residences at 1428 Brickell
- Association Fee: $ 5,207.00
- Association Fee Frequency: Monthly
- Association Fee Includes: Amenities,Common Areas,Maintenance Grounds,Maintenance Structure,Parking,Pool(s),Sewer,Security,Trash,Water
Miscellaneous
- Development Status: New Construction
- Public Survey Township: 1
- Public Survey Section: 39
- Syndication Remarks: Introducing an awe-inspiring 4-Bedroom+Den 2-level home at The Residences at 1428 Brickell: An exquisite collection of only 189 residences.
- Year Built Details: New Construction
- Virtual Tour URL: https://www.propertypanorama.com/instaview/mia/A11297601
Disclaimer
The data pertaining to real estate for sale or for lease on this web site comes in part from a cooperative data exchange program of the multiple listing service (MLS) in which this real estate firm (Broker) participates. The properties displayed may not be all of the properties in the MLS's database, or all of the properties listed with those Brokers participating in the cooperative data exchange program. Properties listed by Brokers other than this Broker are marked with either the listing Broker's logo or name, the MLS name, or a logo provided by the MLS. Detailed information about such properties includes the name of the listing Broker. The information provided is thought to be reliable, but is not guaranteed to be accurate; you are advised to verify the facts that are important to you. No warranties, expressed or implied, are provided for the data herein or for its use or interpretation by the user. The Florida Association of Realtors and its cooperating MLS's do not create, control, or review the property data displayed herein and take no responsibility for the content of such records. Federal law prohibits discrimination on the basis of race, color, religion, sex, handicap, familial status, or national origin in the sale, rental, or financing of housing.
This Condominium located in Miami, is a Residential Real Estate listing and is available on Cays.com. This property is listed at $ 6,290,900.00, has 4 beds bedrooms, 5 baths bathrooms, and has a 3547 sq ft area. This property was built in 2026.

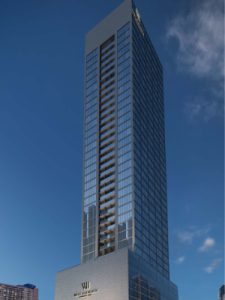 Are You Interested in West Eleventh Residences Miami?
Are You Interested in West Eleventh Residences Miami?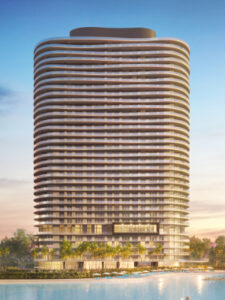 Are You Interested in ONE Park Tower by Turnberry?
Are You Interested in ONE Park Tower by Turnberry?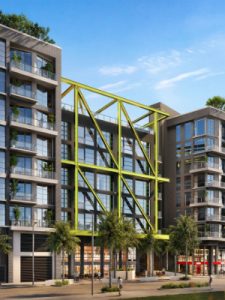 Are You Interested in Diesel Wynwood Condominium?
Are You Interested in Diesel Wynwood Condominium?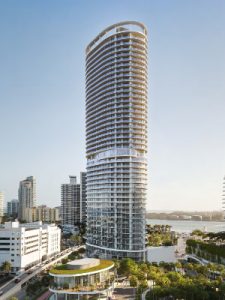 Are You Interested in Five Park Miami Beach?
Are You Interested in Five Park Miami Beach?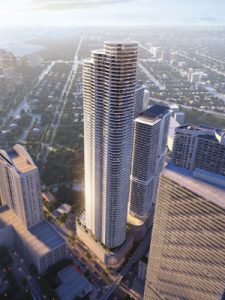 Are You Interested in Cipriani Residences Miami?
Are You Interested in Cipriani Residences Miami?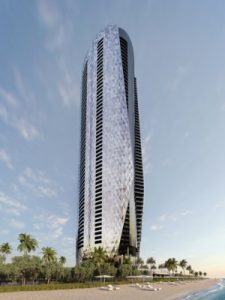 Are You Interested in Bentley Residences Miami?
Are You Interested in Bentley Residences Miami?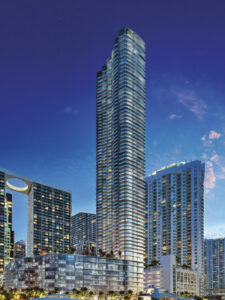 Are You Interested in Baccarat Residences Brickell?
Are You Interested in Baccarat Residences Brickell?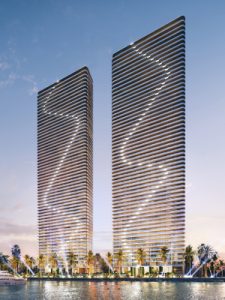 Are You Interested in Aria Reserve Miami?
Are You Interested in Aria Reserve Miami? Are You Interested in 888 Brickell Dolce & Gabbana | Miami?
Are You Interested in 888 Brickell Dolce & Gabbana | Miami?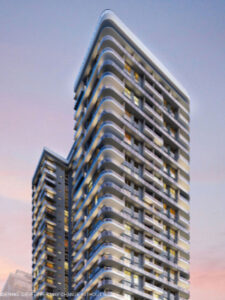 Are You Interested in 600 Miami WorldCenter?
Are You Interested in 600 Miami WorldCenter?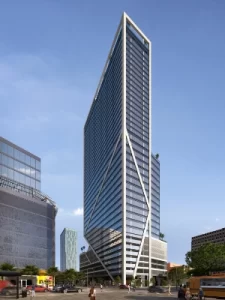 Are You Interested in HUB MIAMI RESIDENCES?
Are You Interested in HUB MIAMI RESIDENCES? Are You Interested in WALDORF ASTORIA RESIDENCES?
Are You Interested in WALDORF ASTORIA RESIDENCES?