Quick Info
| MLS #: A11511616 | Post Updated: 2024-03-18 06:05:23 | Bedrooms: 3 | Bathrooms: 3 |
| Bathrooms Half: 1 | Bathrooms Full: 2 | Area: 2278 sq ft | Lot Size Units: Square Feet |
| Year built: 2011 | Status: Active | Type: Townhouse |
Rooms & Units Description
- Unit Number: 2118
- Number of Units in the Community: 110
Description
Welcome to this gorgeous home in the highly desirable community of Oakton Preserve! This VERY spacious townhouse offers a well-distributed layout including: a large living area and dining room; an eat-in kitchen and large snack bar; convenient powder room and walk-in storage on the first floor; a large, master suite with two walk-in closets and an equally impressive, spa bath; a laundry room; loft; two, very spacious guest rooms with large closets and nearby bath. The home also features 10′ ceilings, tile floors, crown molding, plantation shutters, custom/mirrored closet doors, storage racks in the garage, a water filtration system, an AC from 2020 and a lanai with a partial lake view. The townhouse is conveniently located near additional guest parking. Priced to sell now!
Location Details
- County Or Parish: Palm Beach County
- Directions: Oakton Preserve is VERY centrally located. It's just off of Okeechobee Blvd, nestled between Andros Isle and RiverWalk. Gated community.
- Elementary School: Benoist Farms
- Middle/Junior School: Jeaga
- High School: Palm Beach Lakes
Property details
- Total Building Area: 2798 sq ft
- Direction Faces: West
- Subdivision Name: OAKTON PRESERVE
- Parcel Number: 74424320180000400
- Possession: Closing & Funding
Property Features
- Building Features: Exterior Lighting
- Exterior Features: Enclosed Porch,Security/High Impact Doors,Patio
- Interior Features: Breakfast Bar,Dining Area,Separate/Formal Dining Room,Dual Sinks,Entrance Foyer,Eat-in Kitchen,First Floor Entry,High Ceilings,Custom Mirrors,Main Living Area Entry Level,Other,Separate Shower,Upper Level Primary,Walk-In Closet(s),Attic,Loft
- Laundry Features: Laundry Tub
- Window Features: Plantation Shutters,Impact Glass
- Parking Features: Attached,Garage,Guest,Two or More Spaces,Garage Door Opener
- Security Features: Security System,Complex Fenced,Key Card Entry,Security System Owned,Smoke Detector(s)
- Appliances: Dryer,Dishwasher,Electric Range,Disposal,Microwave,Refrigerator,Water Softener Owned,Washer
- Architectural Style: Cluster Home
- Association Amenities: Clubhouse,Fitness Center,Pool
- Construction Materials: Block
- Cooling: Central Air,Ceiling Fan(s),Electric
- Cooling Y/N: 1
- Covered Spaces: 2
- Flooring: Carpet,Ceramic Tile,Tile
- Furnished: Unfurnished
- Garage Spaces: 2
- Garage Y/N: 1
- Heating: Central,Electric
- Heating Y/N: 1
- Pets Allowed: Conditional,Yes
- View: Garden,Lake,Other
- View Y/N: 1
- Entry Level: 1
- Entry Location: 1
- Patio and Porch Features: Patio,Porch,Screened
- Property Attached Y/N: 1
- Attached Garage Y/N: 1
- Stories: 2
- Stories Total: 2
Fees & Taxes
- Tax Annual Amount: $ 7,504.00
- Tax Year: 2023
- Tax Legal Description: OAKTON PRESERVE LT 40
- Association Fee: $ 490.00
- Association Fee Frequency: Monthly
- Association Fee Includes: Association Management,Amenities,Common Areas,Insurance,Maintenance Grounds,Maintenance Structure,Pool(s),Reserve Fund,Roof
Miscellaneous
- Public Survey Township: 74
- Public Survey Section: 20
- Syndication Remarks: Gorgeous and VERY spacious townhome at Oakton! High ceilings, impact windows, spacious loft, beautiful details, laundry room and partial lake view.
- Year Built Details: Effective Year Built
- Virtual Tour URL: https://player.vimeo.com/progressive_redirect/playback/901326215/rendition/1080p/file.mp4?loc=external&log_user=0&signature=b5397d021842f8ae2c7089d522751dd404dc94acace53f1b993b51ed211cba5a
Disclaimer
The data pertaining to real estate for sale or for lease on this web site comes in part from a cooperative data exchange program of the multiple listing service (MLS) in which this real estate firm (Broker) participates. The properties displayed may not be all of the properties in the MLS's database, or all of the properties listed with those Brokers participating in the cooperative data exchange program. Properties listed by Brokers other than this Broker are marked with either the listing Broker's logo or name, the MLS name, or a logo provided by the MLS. Detailed information about such properties includes the name of the listing Broker. The information provided is thought to be reliable, but is not guaranteed to be accurate; you are advised to verify the facts that are important to you. No warranties, expressed or implied, are provided for the data herein or for its use or interpretation by the user. The Florida Association of Realtors and its cooperating MLS's do not create, control, or review the property data displayed herein and take no responsibility for the content of such records. Federal law prohibits discrimination on the basis of race, color, religion, sex, handicap, familial status, or national origin in the sale, rental, or financing of housing.
This Townhouse located in West Palm Beach, is a Residential Real Estate listing and is available on Cays.com. This property is listed at $ 485,500.00, has 3 beds bedrooms, 3 baths bathrooms, and has a 2278 sq ft area. This property was built in 2011.

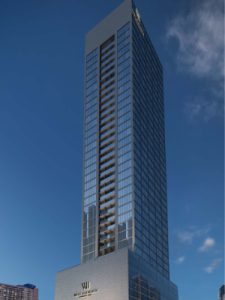 Are You Interested in West Eleventh Residences Miami?
Are You Interested in West Eleventh Residences Miami?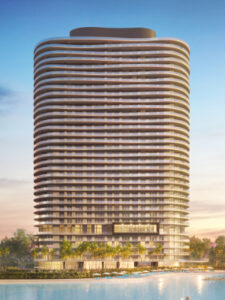 Are You Interested in ONE Park Tower by Turnberry?
Are You Interested in ONE Park Tower by Turnberry?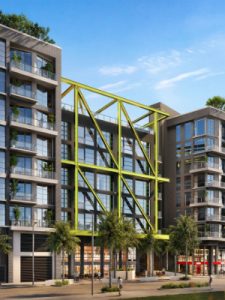 Are You Interested in Diesel Wynwood Condominium?
Are You Interested in Diesel Wynwood Condominium?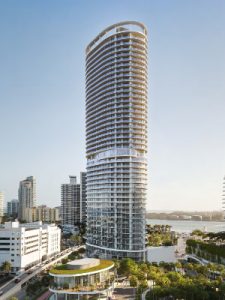 Are You Interested in Five Park Miami Beach?
Are You Interested in Five Park Miami Beach?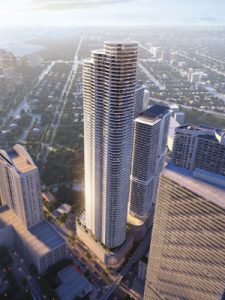 Are You Interested in Cipriani Residences Miami?
Are You Interested in Cipriani Residences Miami?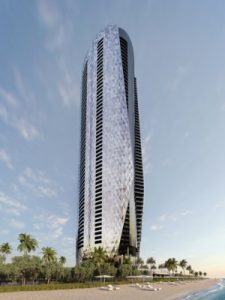 Are You Interested in Bentley Residences Miami?
Are You Interested in Bentley Residences Miami?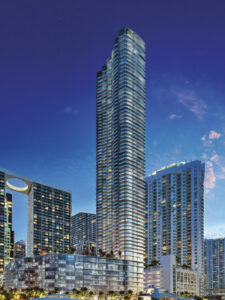 Are You Interested in Baccarat Residences Brickell?
Are You Interested in Baccarat Residences Brickell?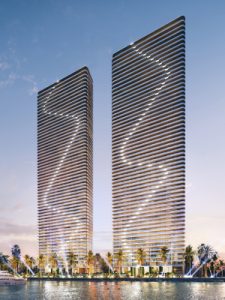 Are You Interested in Aria Reserve Miami?
Are You Interested in Aria Reserve Miami?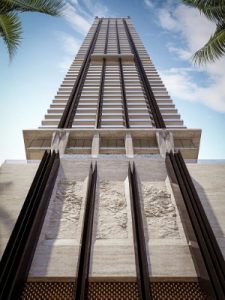 Are You Interested in 888 Brickell Dolce & Gabbana | Miami?
Are You Interested in 888 Brickell Dolce & Gabbana | Miami?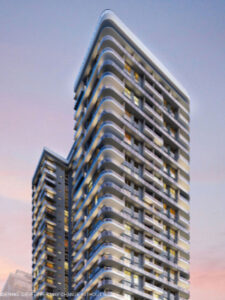 Are You Interested in 600 Miami WorldCenter?
Are You Interested in 600 Miami WorldCenter?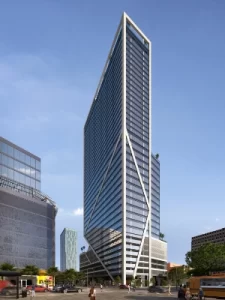 Are You Interested in HUB MIAMI RESIDENCES?
Are You Interested in HUB MIAMI RESIDENCES?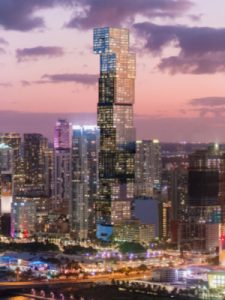 Are You Interested in WALDORF ASTORIA RESIDENCES?
Are You Interested in WALDORF ASTORIA RESIDENCES?