Quick Info
| MLS #: A11538262 | Post Updated: 2024-02-28 00:38:19 | Bedrooms: 9 | Bathrooms: 11 |
| Bathrooms Half: 2 | Bathrooms Full: 9 | Area: 8400 sq ft | Lot Size Units: Square Feet |
| Year built: 1996 | Status: Active | Type: Condominium |
Rooms & Units Description
- Unit Number: LPH 4005/4006
- Number of Units in the Community: 206
Description
One-of-a-kind, 360 degree view, two-story Penthouse was recently transformed by renowned designer Sands Studios and sits in the heart of Miami Beaches iconic “South of Fifth” neighborhood. Offering 8,400sf of living space and a private rooftop, enjoy 360-degree views spanning the Atlantic Ocean to Biscayne Bay and the glittering skyline. This 9BR, 9-full and 2-half BA industrial/modern design offers unique finishes from a bank vault inspired door to a back lit honeycomb Onyx wall, 2 grand stairways, 18-ft ceilings, silver travertine floors, rare Mikasa wood, chefâs kitchen with seamless stainless steel and book matched Statuary Marble. Features include an interior elevator, private sauna/steam room and luxe building amenities with 24-hr security, concierge, pool/spa and fitness studio.
Location Details
- County Or Parish: Miami-Dade County
- Elementary School: South Pointe
- Middle/Junior School: Nautilus
- High School: Miami Beach
Property details
- Builder Model: Lower Penthouse
- Subdivision Name: PORTOFINO TOWER CONDO
- Parcel Number: 02-42-10-013-1750
- Possession: Other
Property Features
- Exterior Features: Balcony,Security/High Impact Doors,Tennis Court(s)
- Interior Features: Built-in Features,Bedroom on Main Level,Breakfast Area,Closet Cabinetry,Dining Area,Separate/Formal Dining Room,Eat-in Kitchen,First Floor Entry,Living/Dining Room,Upper Level Primary,Elevator
- Waterfront Features: Ocean Access,Other
- Window Features: Impact Glass
- Pool Features: Association,Heated
- Parking Features: Covered,Electric Vehicle Charging Station(s),Two or More Spaces,Valet
- Security Features: Door Man,Elevator Secured,Lobby Secured
- Appliances: Built-In Oven,Dryer,Dishwasher,Electric Range,Ice Maker,Microwave,Refrigerator,Washer
- Architectural Style: High Rise,Penthouse,Tri-Level
- Association Amenities: Bike Storage,Business Center,Cabana,Fitness Center,Barbecue,Picnic Area,Playground,Pool,Sauna,Spa/Hot Tub,Tennis Court(s),Trail(s),Elevator(s)
- Construction Materials: Block
- Cooling: Central Air
- Cooling Y/N: 1
- Covered Spaces: 1
- Flooring: Marble,Wood
- Garage Spaces: 1
- Garage Y/N: 1
- Heating: Central
- Heating Y/N: 1
- Pets Allowed: Size Limit,Yes
- View: Bay,City,Intercoastal,Ocean,Water
- View Y/N: 1
- Entry Level: 41
- Entry Location: 41
- Patio and Porch Features: Balcony,Open
- Property Attached Y/N: 1
- Waterfront Y/N: 1
- Stories Total: 44
- Utilities: Cable Available
Fees & Taxes
- Tax Annual Amount: $ 184,873.00
- Tax Year: 2023
- Tax Legal Description: PORTOFINO TOWER CONDO UNITS 4005/4105 & 4006/4106 UNDIV 0.4626% & 0.3881% & 0.4196% & 0.3655% INT IN COMMON ELEMENTS OFF REC 17405-2757 OR 1
- Association Fee Frequency: Monthly
- Association Fee Includes: Association Management,Amenities,Common Areas,Cable TV,Maintenance Grounds,Parking,Pool(s),Recreation Facilities,Reserve Fund,Roof,Sewer,Security,Water
Miscellaneous
- Public Survey Township: 2
- Public Survey Section: 10
- Syndication Remarks: One-of-a-kind, 360 degree view, two-story Penthouse was recently transformed by renowned designer Sands Studios.
- Year Built Details: Resale
- Virtual Tour URL: https://www.propertypanorama.com/instaview/mia/A11538262
Disclaimer
The data pertaining to real estate for sale or for lease on this web site comes in part from a cooperative data exchange program of the multiple listing service (MLS) in which this real estate firm (Broker) participates. The properties displayed may not be all of the properties in the MLS's database, or all of the properties listed with those Brokers participating in the cooperative data exchange program. Properties listed by Brokers other than this Broker are marked with either the listing Broker's logo or name, the MLS name, or a logo provided by the MLS. Detailed information about such properties includes the name of the listing Broker. The information provided is thought to be reliable, but is not guaranteed to be accurate; you are advised to verify the facts that are important to you. No warranties, expressed or implied, are provided for the data herein or for its use or interpretation by the user. The Florida Association of Realtors and its cooperating MLS's do not create, control, or review the property data displayed herein and take no responsibility for the content of such records. Federal law prohibits discrimination on the basis of race, color, religion, sex, handicap, familial status, or national origin in the sale, rental, or financing of housing.
This Condominium located in Miami Beach, is a Residential Real Estate listing and is available on Cays.com. This property is listed at $ 32,500,000.00, has 9 beds bedrooms, 11 baths bathrooms, and has a 8400 sq ft area. This property was built in 1996.

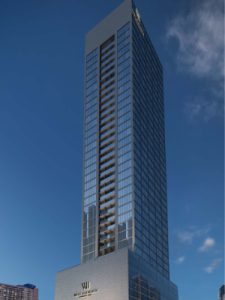 Are You Interested in West Eleventh Residences Miami?
Are You Interested in West Eleventh Residences Miami?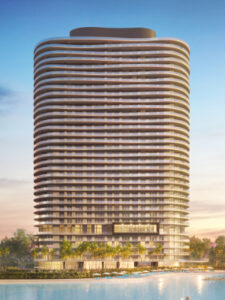 Are You Interested in ONE Park Tower by Turnberry?
Are You Interested in ONE Park Tower by Turnberry?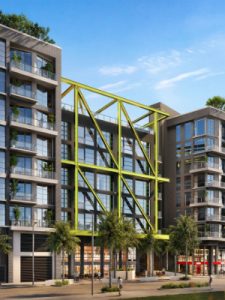 Are You Interested in Diesel Wynwood Condominium?
Are You Interested in Diesel Wynwood Condominium?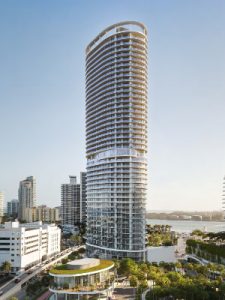 Are You Interested in Five Park Miami Beach?
Are You Interested in Five Park Miami Beach?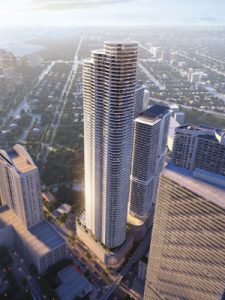 Are You Interested in Cipriani Residences Miami?
Are You Interested in Cipriani Residences Miami?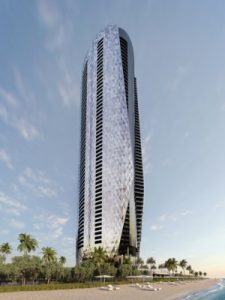 Are You Interested in Bentley Residences Miami?
Are You Interested in Bentley Residences Miami?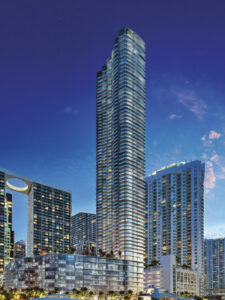 Are You Interested in Baccarat Residences Brickell?
Are You Interested in Baccarat Residences Brickell?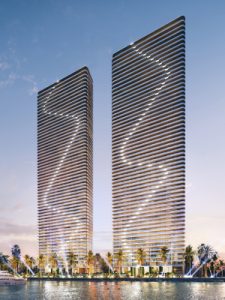 Are You Interested in Aria Reserve Miami?
Are You Interested in Aria Reserve Miami?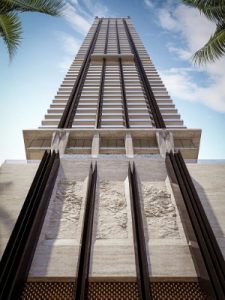 Are You Interested in 888 Brickell Dolce & Gabbana | Miami?
Are You Interested in 888 Brickell Dolce & Gabbana | Miami?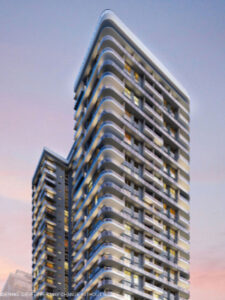 Are You Interested in 600 Miami WorldCenter?
Are You Interested in 600 Miami WorldCenter?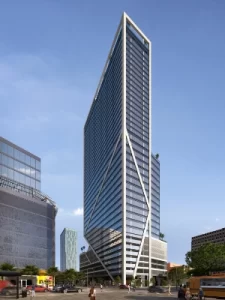 Are You Interested in HUB MIAMI RESIDENCES?
Are You Interested in HUB MIAMI RESIDENCES? Are You Interested in WALDORF ASTORIA RESIDENCES?
Are You Interested in WALDORF ASTORIA RESIDENCES?