Quick Info
| MLS #: A11551880 | Post Updated: 2024-03-23 13:33:21 | Bedrooms: 5 | Bathrooms: 5 |
| Bathrooms Half: 1 | Bathrooms Full: 4 | Area: 4034 sq ft | Lot Size Units: Square Feet |
| Year built: 2024 | Status: Active | Type: Single Family Residence |
Description
Welcome to your new corner lot home, with partial lake view from one of the largest lots in Watermark: This 5/5 home has the extended dining room and bedroom/bath options bringing LA sqft to 4,034 with additional patio! Designer builder upgrades throughout: Telescoping 4-panel sliding door opens to custom pool with spa, lighting, waterfalls, outdoor shower and top of the line equipment, designer flooring (USA hardwood), upgraded kitchen aid appliance package, solid core doors, smooth ceilings. Garage has an EV outlet, extra tall door for truck, addl window for easy 6th bed convert. Avenir Community: New Town Center and premier public golf course is a short walk or golf cart ride. 14K sqft Clubhouse with gym, resort pool, cabanas and ballroom. Charter school! *Furniture is Virtually Staged*
Location Details
- County Or Parish: Palm Beach County
- Directions: I-95 North or South to Northlake Blvd exit 77, go west past Ibis/Publix Plaza, and turn R after passing Ancient Tree, into Avenir Drive, then Left into Watermark, turn L onto Crestview Circle.
- Zoning Description: PDA (cit
Property details
- Builder Model: Jennings Extended
- Direction Faces: East
- Disclosures: Owner Is Listing Agent
- Subdivision Name: AVENIR SITE PLAN 1 POD
- Lot Size Square Feet: 10258 sq ft
- Parcel Number: 52414214110000880
- Possession: Close Of Escrow
- Living Area Source: Appraiser
- Lot Size Area: 10258
Property Features
- Community Features: Clubhouse,Fitness,Golf,Golf Course Community,Gated,Home Owners Association,Maintained Community,Pool,Tennis Court(s)
- Door Features: French Doors
- Exterior Features: Fence,Outdoor Shower,Patio,Security/High Impact Doors
- Interior Features: Bedroom on Main Level,Dual Sinks,French Door(s)/Atrium Door(s),First Floor Entry,High Ceilings,Kitchen/Dining Combo,Living/Dining Room,Main Level Primary,Separate Shower,Walk-In Closet(s)
- Accessibility Features: Accessible Doors,Accessible Hallway(s)
- Window Features: Impact Glass
- Pool Features: In Ground,Pool,Community
- Lot Features: Corner Lot,Sprinklers Automatic,< 1/4 Acre
- Parking Features: Attached,Covered,Driveway,Electric Vehicle Charging Station(s),Garage,Guest,Garage Door Opener
- Spa Features: Heated,In Ground
- Security Features: Security Gate,Smoke Detector(s)
- Appliances: Some Gas Appliances,Built-In Oven,Dryer,Dishwasher,Disposal,Gas Range,Gas Water Heater,Microwave,Other,Washer
- Architectural Style: Contemporary/Modern,Two Story
- Construction Materials: Block
- Cooling: Central Air
- Cooling Y/N: 1
- Covered Spaces: 3
- Flooring: Carpet,Tile,Wood
- Garage Spaces: 3
- Garage Y/N: 1
- Heating: Central,Gas
- Heating Y/N: 1
- New Construction Y/N: 1
- Spa Y/N: 1
- Pets Allowed: No Pet Restrictions,Yes
- Sewer: Public Sewer
- View: Other,Pool
- Patio and Porch Features: Patio
- Roof: Concrete
- Water Source: Public
- Attached Garage Y/N: 1
- Stories: 2
- Utilities: Cable Available,Underground Utilities
Fees & Taxes
- Tax Annual Amount: $ 7,658.00
- Tax Year: 2023
- Tax Legal Description: AVENIR SITE PLAN 1 POD 1 LT 88
- Association Fee: $ 258.00
- Association Fee Frequency: Monthly
Miscellaneous
- Development Status: New Construction
- Public Survey Township: 52
- Public Survey Section: 14
- Syndication Remarks: Video is of Model Home Extd dining+bed/bath addl sqft larger open view corner solid core doors EV outlet garage easy 6th bed Hardwood USA floor
- Year Built Details: New Construction
- Virtual Tour URL: https://vimeo.com/561330539
Disclaimer
The data pertaining to real estate for sale or for lease on this web site comes in part from a cooperative data exchange program of the multiple listing service (MLS) in which this real estate firm (Broker) participates. The properties displayed may not be all of the properties in the MLS's database, or all of the properties listed with those Brokers participating in the cooperative data exchange program. Properties listed by Brokers other than this Broker are marked with either the listing Broker's logo or name, the MLS name, or a logo provided by the MLS. Detailed information about such properties includes the name of the listing Broker. The information provided is thought to be reliable, but is not guaranteed to be accurate; you are advised to verify the facts that are important to you. No warranties, expressed or implied, are provided for the data herein or for its use or interpretation by the user. The Florida Association of Realtors and its cooperating MLS's do not create, control, or review the property data displayed herein and take no responsibility for the content of such records. Federal law prohibits discrimination on the basis of race, color, religion, sex, handicap, familial status, or national origin in the sale, rental, or financing of housing.
This Single Family Residence located in Palm Beach Gardens, is a Residential Real Estate listing and is available on Cays.com. This property is listed at $ 1,690,000.00, has 5 beds bedrooms, 5 baths bathrooms, and has a 4034 sq ft area. This property was built in 2024.

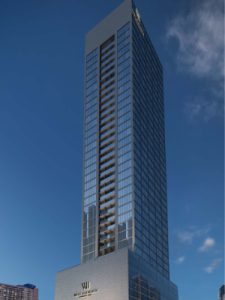 Are You Interested in West Eleventh Residences Miami?
Are You Interested in West Eleventh Residences Miami?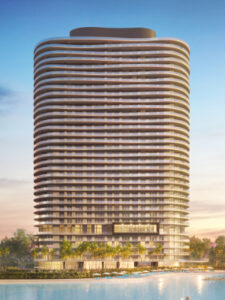 Are You Interested in ONE Park Tower by Turnberry?
Are You Interested in ONE Park Tower by Turnberry?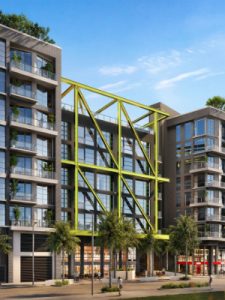 Are You Interested in Diesel Wynwood Condominium?
Are You Interested in Diesel Wynwood Condominium?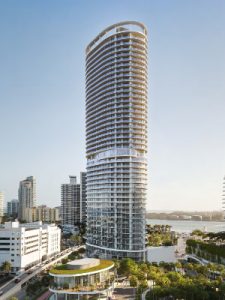 Are You Interested in Five Park Miami Beach?
Are You Interested in Five Park Miami Beach?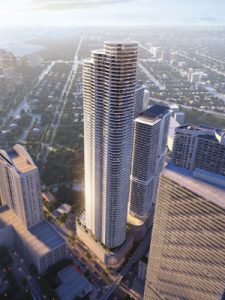 Are You Interested in Cipriani Residences Miami?
Are You Interested in Cipriani Residences Miami?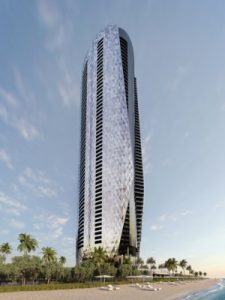 Are You Interested in Bentley Residences Miami?
Are You Interested in Bentley Residences Miami?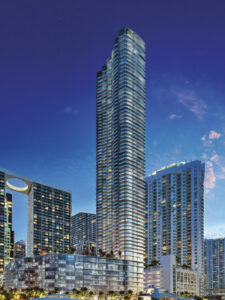 Are You Interested in Baccarat Residences Brickell?
Are You Interested in Baccarat Residences Brickell?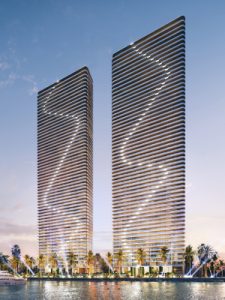 Are You Interested in Aria Reserve Miami?
Are You Interested in Aria Reserve Miami?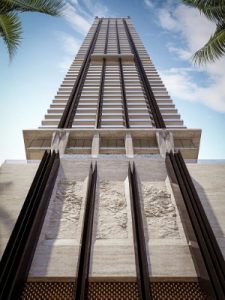 Are You Interested in 888 Brickell Dolce & Gabbana | Miami?
Are You Interested in 888 Brickell Dolce & Gabbana | Miami?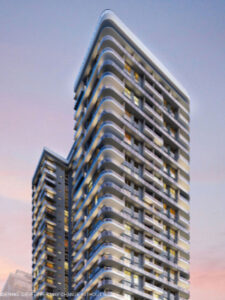 Are You Interested in 600 Miami WorldCenter?
Are You Interested in 600 Miami WorldCenter?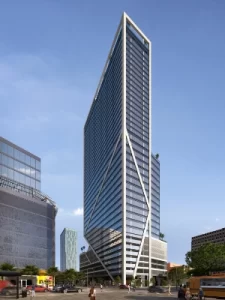 Are You Interested in HUB MIAMI RESIDENCES?
Are You Interested in HUB MIAMI RESIDENCES?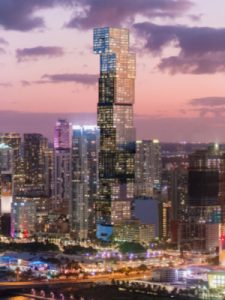 Are You Interested in WALDORF ASTORIA RESIDENCES?
Are You Interested in WALDORF ASTORIA RESIDENCES?