Surf Row Residences is a collection of eight bespoke private homes situated where Miami Beach meets Surfside.
This is designed by Rene Gonzalez Architects, these signature residences interweave the grandeur of the brownstone with a relaxed beach aesthetic to present a poetic interplay between architecture, light, and nature.
The amenities and services were designed to carve out moments of intimacy and tranquility, conceived with consideration for a diverse range of lifestyles.
Inspired by Surfside’s rich heritage and the dynamic energy of Miami Beach, Surf Row presents a new standard of urban beach living.
Residences
In Symbiosis with Nature Surf Row Residences offers a tailored approach to architecture that works in harmony with light and nature.
This collection of eight unique homes embraces the charming residential character of Surfside while recognizing the essentials of modern living.
No two homes are identical and a choice of three-, four-, or five-bedrooms – plus a variety of bespoke options – caters to discerning tastes and the cultivated lifestyles of those who will call it home.
From the lush garden entry with reflecting pond up to the oasis-inspired rooftop terrace, Surf Row Residences’ natural elements and present-day convenience inspires a wellness-driven, modern lifestyle.
Interiors
One-of-a-Kind and Contemporary Surf Row Residences’ distinctive design reflects the innate beauty of the project’s natural setting. Warm, modern, and light-filled, the luxurious materials – utilized in grand yet proportional scale – evoke delight in their artistry.
Weightlessly cantilevered floating stone slab stairs lead up to
spacious bedrooms complemented by rift-sawn French Oak floors. A spa-inspired primary en suite bath boasts an oversized, freestanding tub and rain shower. Surf Row Residences’ signature design details are conceived for refined comfort and tranquility.
Floor Plans
Residence 1
3 BEDROOMS +OFFICE
5.5 BATHS
7,088 SQ FT TOTAL
3,696 SQ FT INTERIOR ADJUSTED
3,462 SQ FT INTERIOR UNDER A/C
3,214 SQ FT EXTERIOR
Residence 2-3
3 BEDROOMS +OFFICE
5.5 BATHS
6,324 SQ FT TOTAL
3,654 SQ FT INTERIOR ADJUSTED
3,420 SQ FT INTERIOR UNDER A/C
2,492 SQ FT EXTERIOR
Residence 4
3 BEDROOMS +OFFICE & MEDIA ROOM
5.5 BATHS
6,282 SQ FT TOTAL
3,952 SQ FT INTERIOR ADJUSTED
3,718 SQ FT INTERIOR UNDER A/C
2,152 SQ FT EXTERIOR
Residence 5
4 BEDROOMS +OFFICE, GYM & MEDIA ROOM
5.5 BATHS
8,268 SQ FT TOTAL
5,401 SQ FT INTERIOR ADJUSTED
4,973 SQ FT INTERIOR UNDER A/C
2,727 SQ FT EXTERIOR
Residence 6-7
4 BEDROOMS +OFFICE, GYM & MEDIA ROOM
5.5 BATHS
8,234 SQ FT TOTAL
5,391 SQ FT INTERIOR ADJUSTED
4,963 SQ FT INTERIOR UNDER A/C
2,703 SQ FT EXTERIOR
Residence 8
4 BEDROOMS +OFFICE, GYM & MEDIA ROOM
5.5 BATHS
11,039 SQ FT TOTAL
4,826 SQ FT INTERIOR ADJUSTED
5,533 SQ FT INTERIOR UNDER A/C
4,825 SQ FT EXTERIOR
Fill up the form below to get more information on Surf Row Residences
"*" indicates required fields
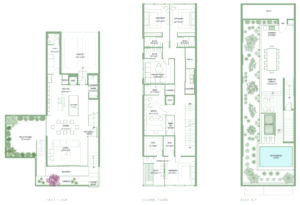
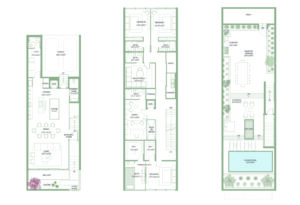
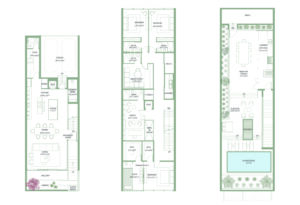
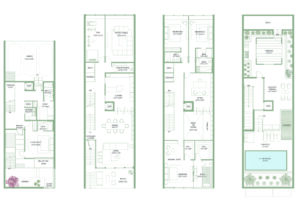
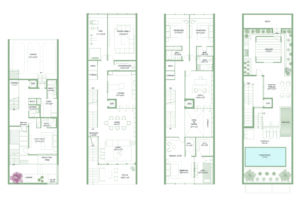
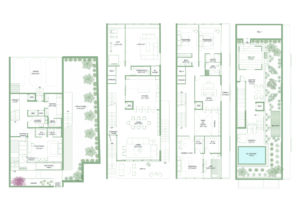
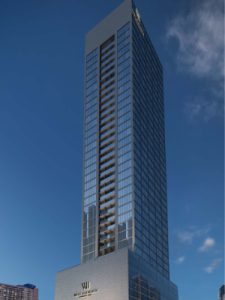 Are You Interested in West Eleventh Residences Miami?
Are You Interested in West Eleventh Residences Miami?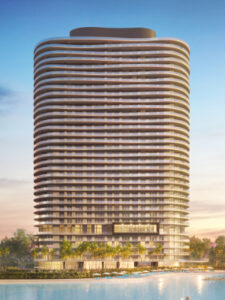 Are You Interested in ONE Park Tower by Turnberry?
Are You Interested in ONE Park Tower by Turnberry?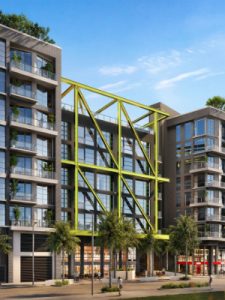 Are You Interested in Diesel Wynwood Condominium?
Are You Interested in Diesel Wynwood Condominium?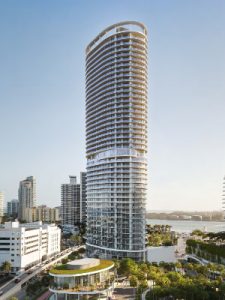 Are You Interested in Five Park Miami Beach?
Are You Interested in Five Park Miami Beach?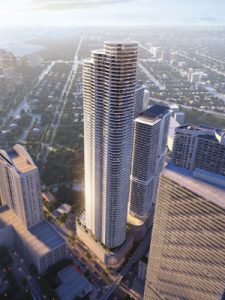 Are You Interested in Cipriani Residences Miami?
Are You Interested in Cipriani Residences Miami?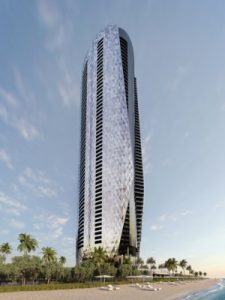 Are You Interested in Bentley Residences Miami?
Are You Interested in Bentley Residences Miami?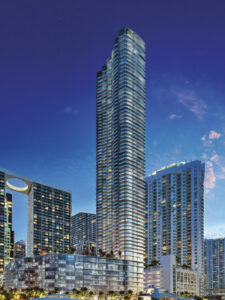 Are You Interested in Baccarat Residences Brickell?
Are You Interested in Baccarat Residences Brickell?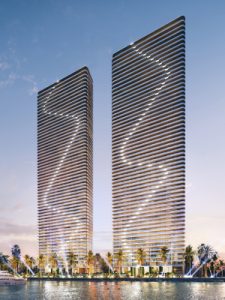 Are You Interested in Aria Reserve Miami?
Are You Interested in Aria Reserve Miami?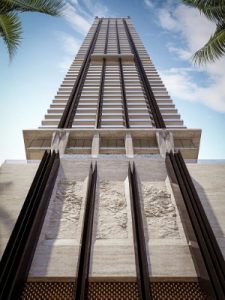 Are You Interested in 888 Brickell Dolce & Gabbana | Miami?
Are You Interested in 888 Brickell Dolce & Gabbana | Miami?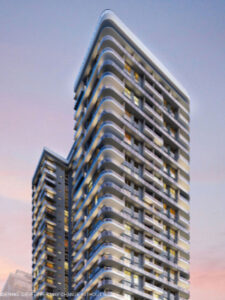 Are You Interested in 600 Miami WorldCenter?
Are You Interested in 600 Miami WorldCenter?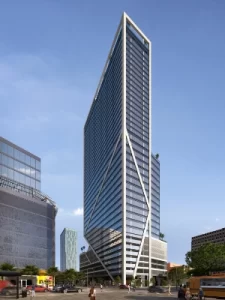 Are You Interested in HUB MIAMI RESIDENCES?
Are You Interested in HUB MIAMI RESIDENCES?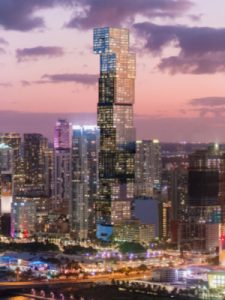 Are You Interested in WALDORF ASTORIA RESIDENCES?
Are You Interested in WALDORF ASTORIA RESIDENCES?