West Eleventh Residences Miami is a luxurious preconstruction condominium situated in the center of Miami’s vibrant creative sector, that is close to a plethora of art, nightlife, and cultural attractions. The condominium provides a singular chance to partake in Miami’s dynamic lifestyle, along with the bonus of being able to lease your apartment on Airbnb for a full year at a time.
TEAM
Property Markets Group (PMG)
Lion Development
Marc Roberts Companies
Developers
Sieger Suarez Architects
Architect
Cotofana Designs
Interior Architecture & Design
BUILDING OVERVIEW
44
Floors
659
Luxury Residences
- 44-story tower located in Miami’s District 11
- Designed by internationally renowned architecture firm Sieger Suarez Architects
- 659 luxury residences
- Fully centralized management of the property and hosting services
- Ability to host 365 days on Airbnb. Hosting is subject to local laws and other restrictions
- Views of the Miami skyline, Biscayne Bay and Atlantic Ocean
- 30,000 SF Tri-Level Experiential Entertainment Venue
- Signature Supper Club Restaurant
- Vibrant amenity level featuring a resort style pool with private lounge areas
- State-of-the-art fitness and wellness center
- Co-working space
- Modern and high design residential lobby space
- Curated collection of custom art installations
- Features the latest “smart building” technology
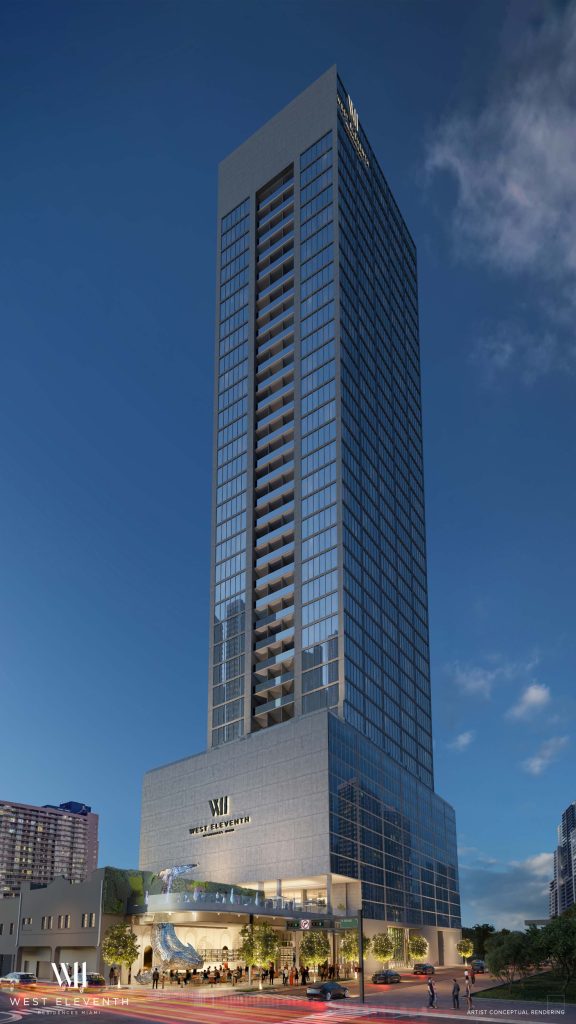
Residence Features
- Fully furnished and finished studios and 1-bedroom residences
- Flooring selections included with specifications recommended by Cotofana Designs
- Fully built-out closets in the primary bedrooms featuring all shelving and drawers pre-installed for absolute convenience
- Custom shades
- Built in top-of-the-line washer and dryer
- Each residence offers an unprecedented level of efficiency through a PMG smart home technology experience for seamless personalization with the touch of a button
- All residences come equipped with a contemporary lighting package, including recessed lighting, dimmers, and lighting control
- Pre-wired for high-speed communications, multiple telephone lines, and cable
- French balconies in select residences
Kitchens & Bathrooms
- Fully-integrated kitchens with custom countertops, backsplashes and a contemporary under-mount sink
- Top-of-the-line appliance package includes microwave, dishwasher, built-in oven and refrigerator
- Imported and custom kitchen and bathroom cabinetry by Italkraft
- WaterWorks bathroom fixtures, features & accessories
- Custom bathroom countertops and finished floors and walls in wet areas
- Glass-enclosed showers
LOCATION
1050 N Miami Ave, Miami, FL 33136, USA
FLOOR PLANS
Studio Residences
Residence 08
Studio
Levels 16-44
Living Area
516 SQ FT / 47.94 M2
Balcony
94 SQ FT / 8.73 M2
Total
610 SQ FT / 56.67 M2
Residence 09
Studio
Levels 16-44
Living Area
490 SQ FT / 45.52 M2
Balcony
96 SQ FT / 8.92 M2
Total
586 SQ FT / 54.44 M2
Residence 10
Studio
Levels 16-44
Living Area
516 SQ FT / 47.9 M2
Balcony
94 SQ FT / 8.73 M2
Total
610 SQ FT / 56.67 M2
Residence 21
Studio
Levels 16-44
Living Area
516 SQ FT / 47.94 M2
Balcony
94 SQ FT / 8.73 M2
Total
610 SQ FT / 56.75 M2
One Bedroom Residences
Fill up the form below to get more information on West Eleventh Residences Miami
"*" indicates required fields
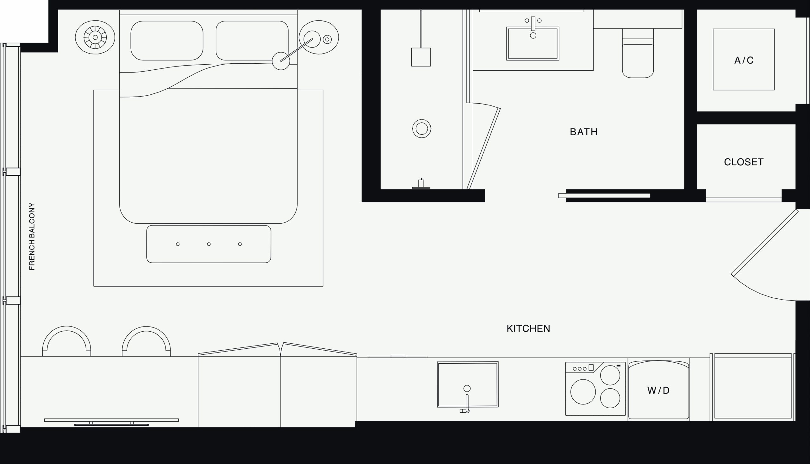
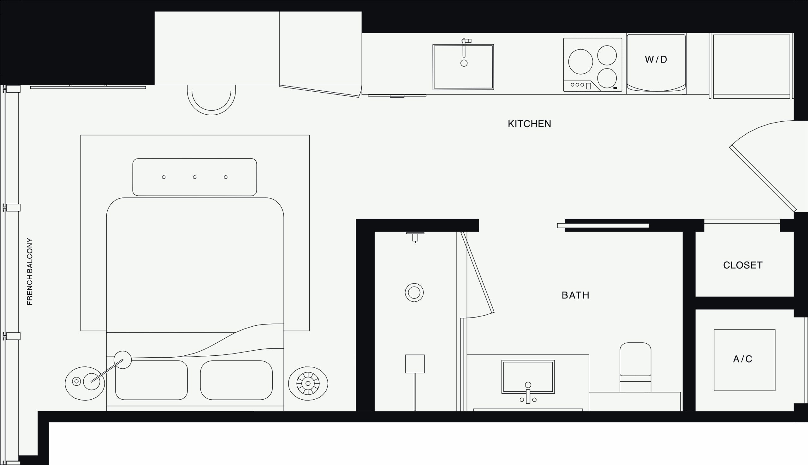
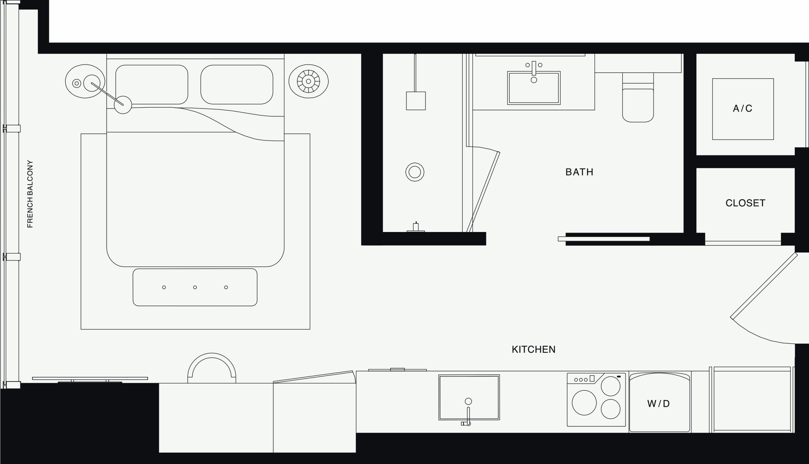
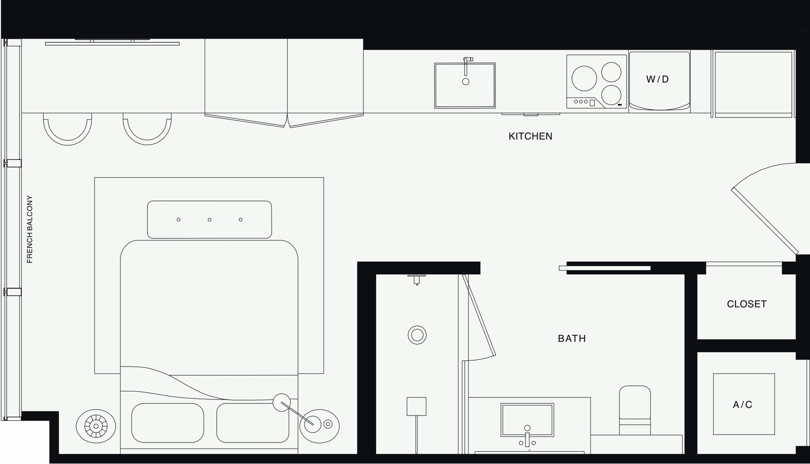



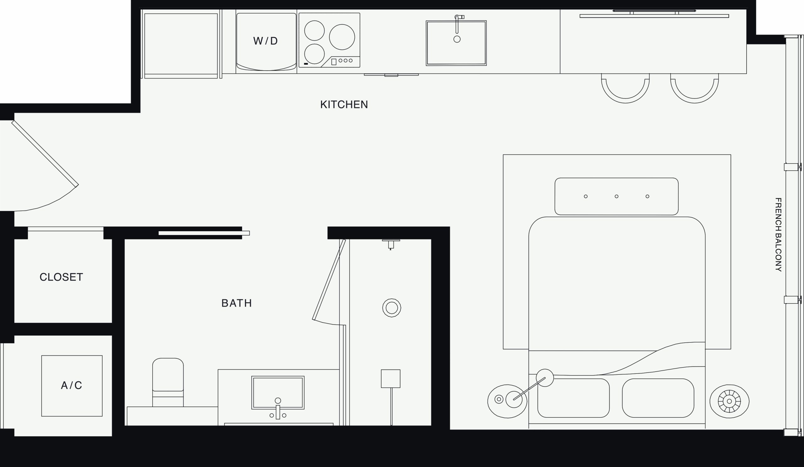
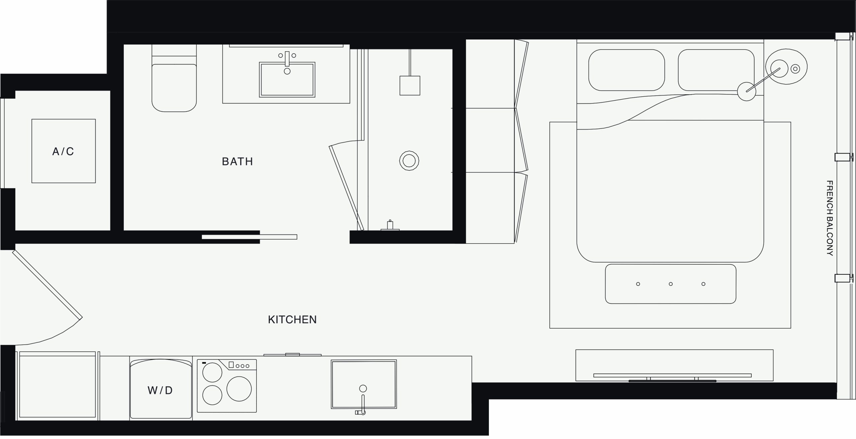
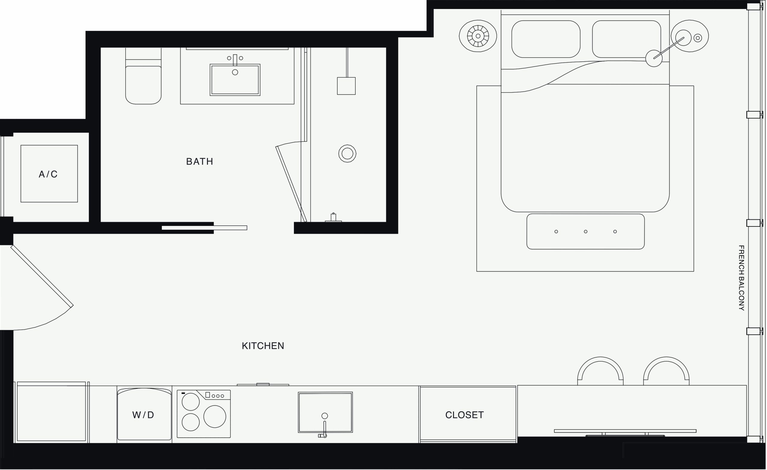
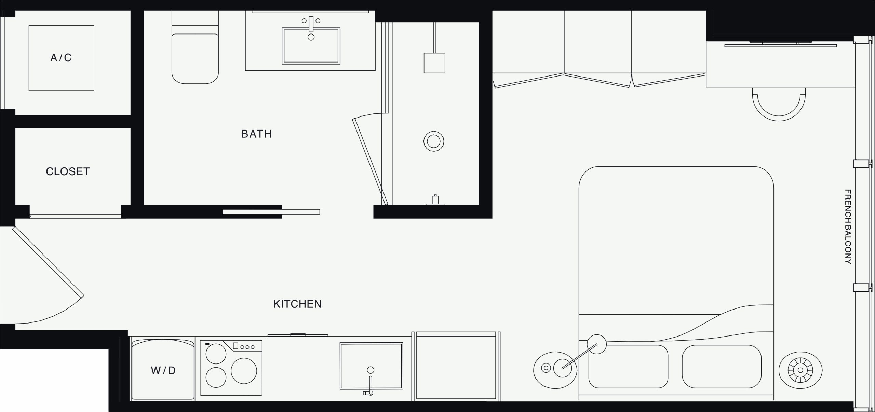
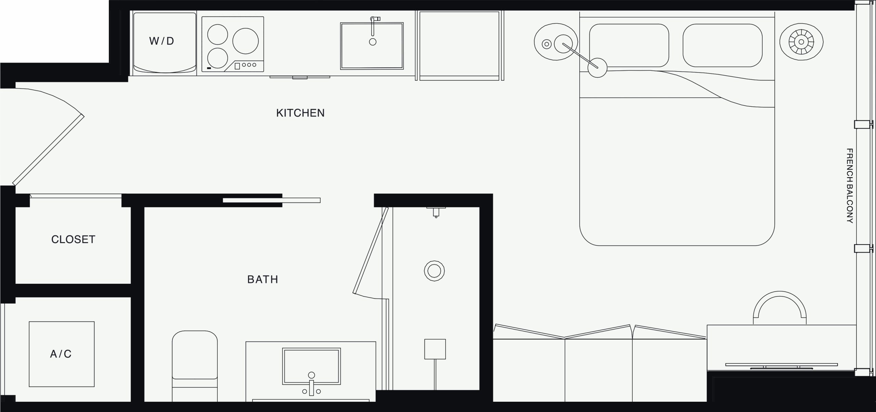
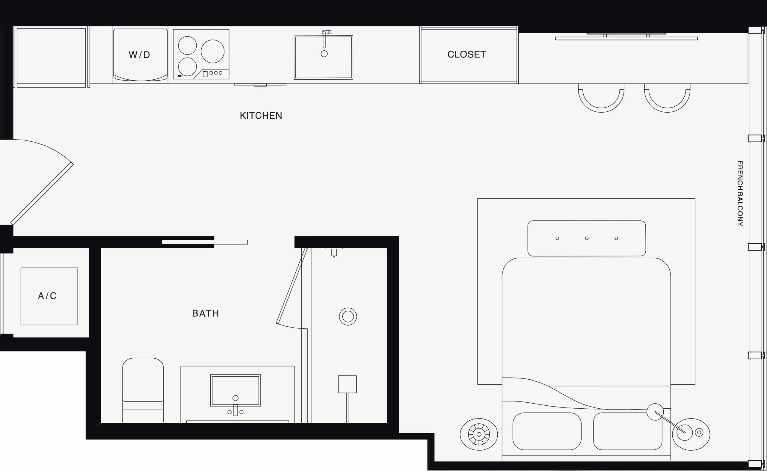
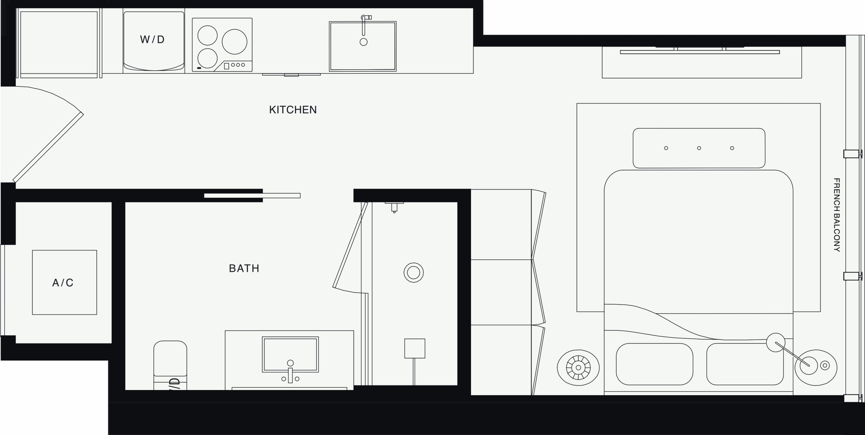
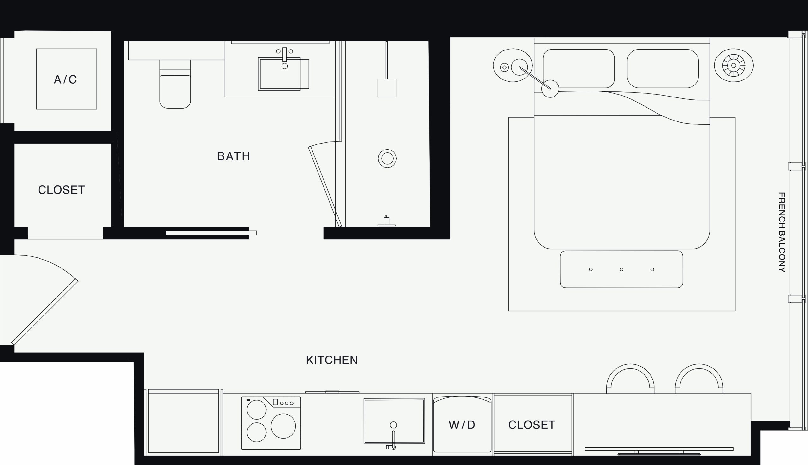

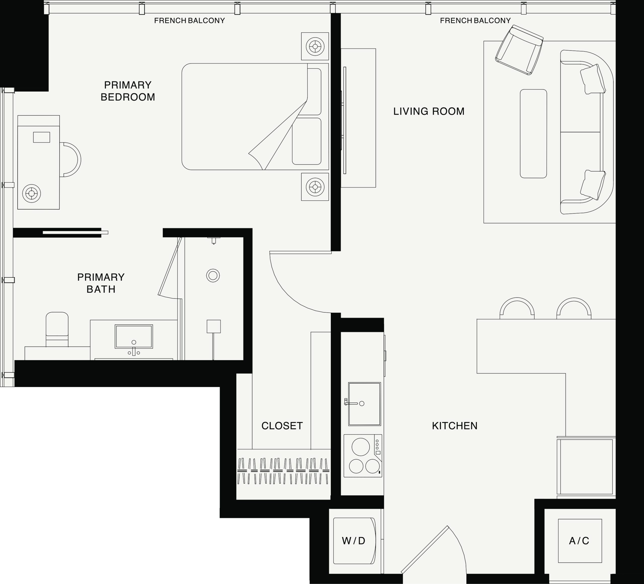
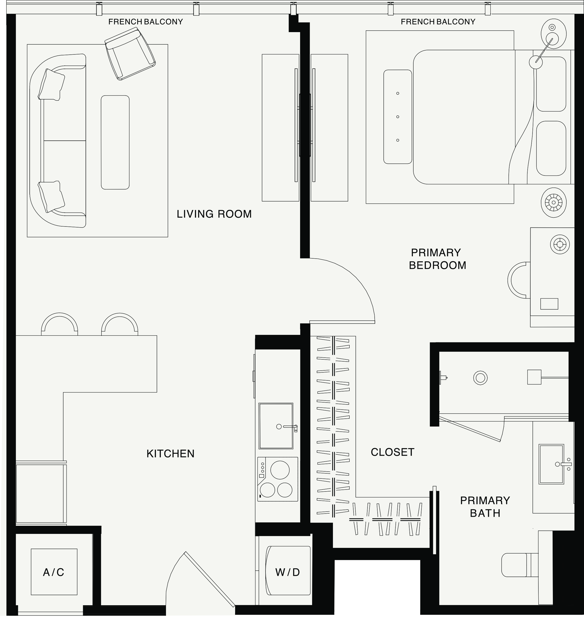
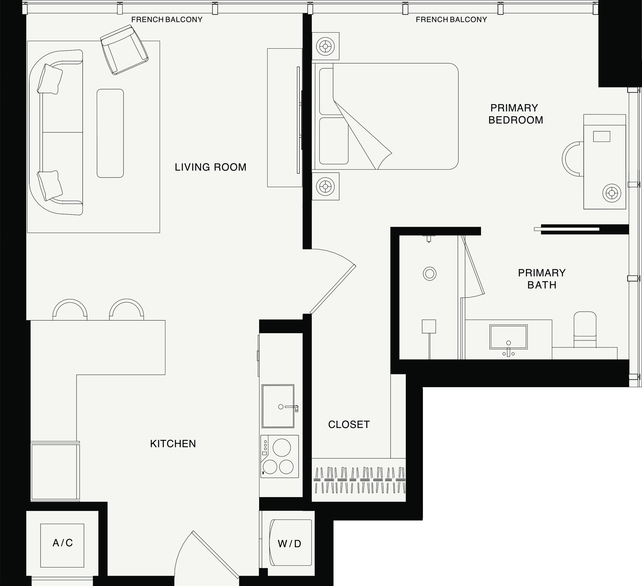
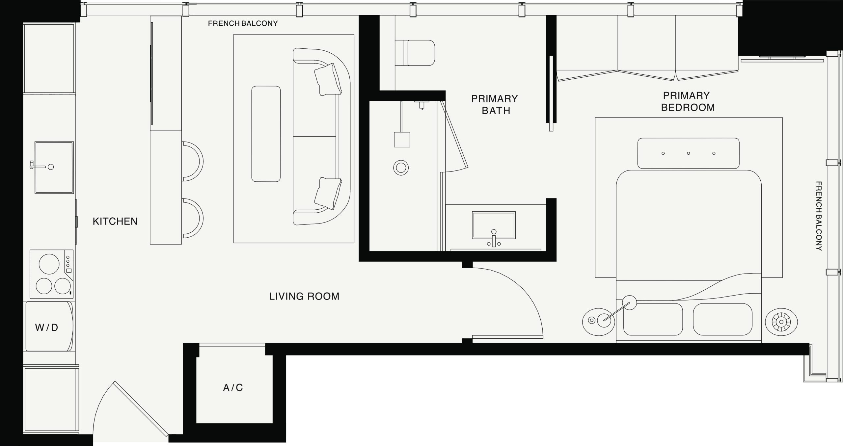
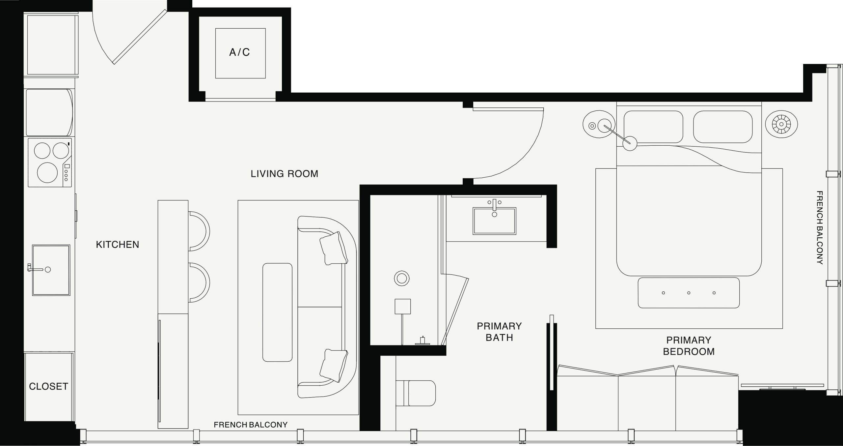
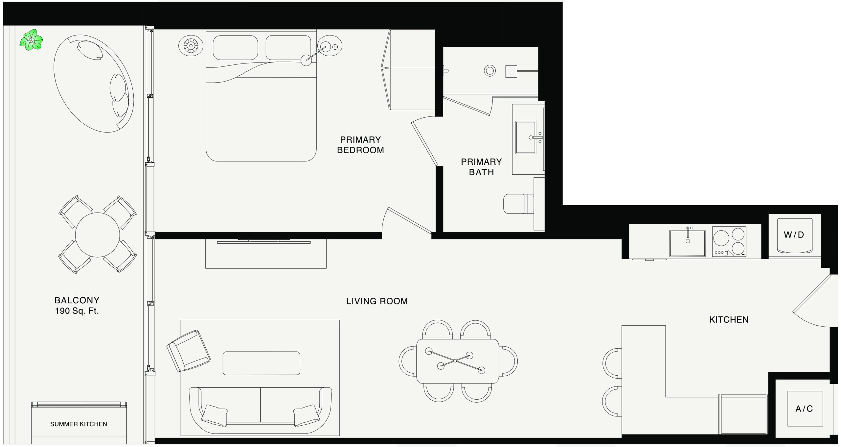
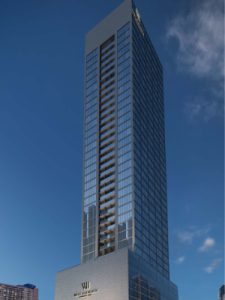 Are You Interested in West Eleventh Residences Miami?
Are You Interested in West Eleventh Residences Miami?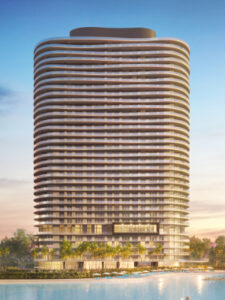 Are You Interested in ONE Park Tower by Turnberry?
Are You Interested in ONE Park Tower by Turnberry?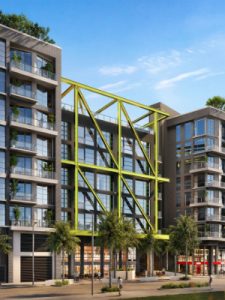 Are You Interested in Diesel Wynwood Condominium?
Are You Interested in Diesel Wynwood Condominium?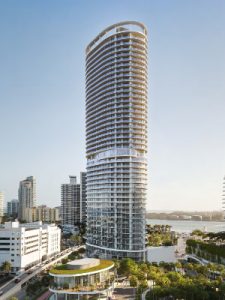 Are You Interested in Five Park Miami Beach?
Are You Interested in Five Park Miami Beach?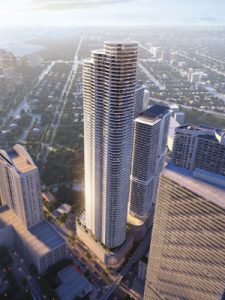 Are You Interested in Cipriani Residences Miami?
Are You Interested in Cipriani Residences Miami?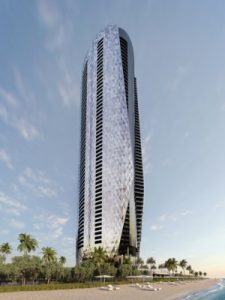 Are You Interested in Bentley Residences Miami?
Are You Interested in Bentley Residences Miami?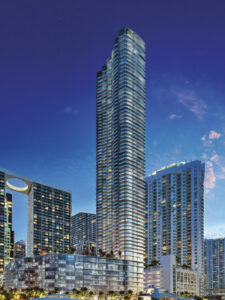 Are You Interested in Baccarat Residences Brickell?
Are You Interested in Baccarat Residences Brickell?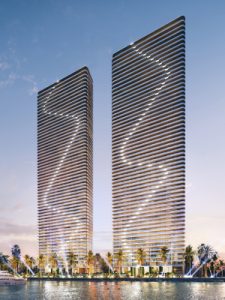 Are You Interested in Aria Reserve Miami?
Are You Interested in Aria Reserve Miami?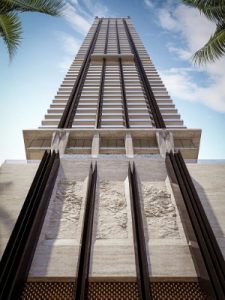 Are You Interested in 888 Brickell Dolce & Gabbana | Miami?
Are You Interested in 888 Brickell Dolce & Gabbana | Miami?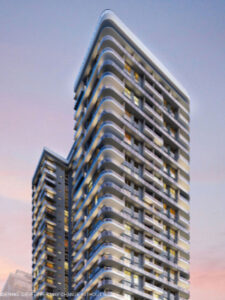 Are You Interested in 600 Miami WorldCenter?
Are You Interested in 600 Miami WorldCenter?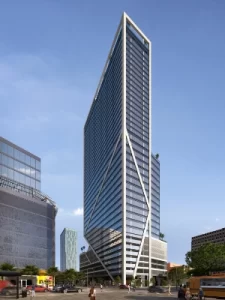 Are You Interested in HUB MIAMI RESIDENCES?
Are You Interested in HUB MIAMI RESIDENCES?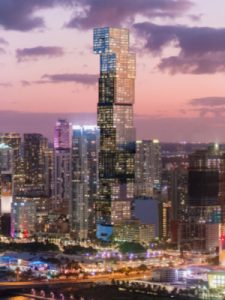 Are You Interested in WALDORF ASTORIA RESIDENCES?
Are You Interested in WALDORF ASTORIA RESIDENCES?