- Number of Floors: 64
- Number of Units: 548
- Year Built: 2019
- Bedrooms: 1 – 3
- Bathrooms: 1 – 3 1/2
- Unit Sizes: 898 sqft to 2,314 sqft
27 Units Available For Sale in Brickell Flatiron
| Apt | Beds / Baths | Living Area | Price | MLS# |
|---|---|---|---|---|
| 3008 | 1 / 2 | 906 sq ft | $ 950,000.00 | A11571054 |
| 3108 | 1 / 2 | 836 sq ft | $ 1,050,000.00 | A11567320 |
| 2104 | 1 / 1 | 665 sq ft | $ 843,999.00 | A11563806 |
| 2205 | 1 / 2 | 1022 sq ft | $ 1,000,000.00 | A11554547 |
| UPH1 | 6 / 9 | 7053 sq ft | $ 18,000,000.00 | A11553462 |
| PH5703 | 4 / 5 | 2076 sq ft | $ 3,800,000.00 | A11552307 |
| 2614 | 1 / 2 | 870 sq ft | $ 850,000.00 | A11549328 |
| 2805 | 1 / 2 | 1022 sq ft | $ 1,150,000.00 | A11545128 |
| 4103 | 1 / 2 | 829 sq ft | $ 1,075,000.00 | A11533643 |
| 3104 | 1 / 1 | 665 sq ft | $ 850,000.00 | A11532297 |
| 4202 | 3 / 4 | 1909 sq ft | $ 2,395,000.00 | A11530845 |
| 4804 | 1 / 1 | 665 sq ft | $ 4,300.00 | A11528877 |
| 4101 | 2 / 3 | 1286 sq ft | $ 1,595,000.00 | A11525263 |
| 2808 | 1 / 2 | 906 sq ft | $ 990,000.00 | A11525500 |
| UPH6202 | 6 / 6 | 5173 sq ft | $ 20,000,000.00 | A11523521 |
| 3805 | 1 / 2 | 1022 sq ft | $ 1,000,000.00 | A11515403 |
| 3703 | 1 / 2 | 829 sq ft | $ 950,000.00 | A11515876 |
| 1807 | 1 / 2 | 1034 sq ft | $ 1,000,000.00 | A11513561 |
| 3003 | 1 / 2 | 829 sq ft | $ 775,000.00 | A11350791 |
| 1915 | 2 / 3 | 1334 sq ft | $ 1,500,000.00 | A11503334 |
| 4410 | 3 / 4 | 1685 sq ft | $ 2,000,000.00 | A11503669 |
| PH5208 | 3 / 4 | 1770 sq ft | $ 3,600,000.00 | A11483155 |
| PH6008 | 3 / 4 | 1912 sq ft | $ 3,180,000.00 | A11473995 |
| 4012 | 2 / 3 | 1356 sq ft | $ 1,750,000.00 | A11465368 |
| 2601 | 2 / 3 | 1286 sq ft | $ 1,450,000.00 | A11192939 |
| PH5103 | 3 / 5 | 2076 sq ft | $ 3,249,900.00 | A11350106 |
| PH5003 | 3 / 5 | 2076 sq ft | $ 2,950,000.00 | A11431755 |
Brickell Flatiron is a 64-story, 548-unit luxury condominium project in Miami’s Brickell neighborhood. It completed in 2019 and is called after New York City’s Flatiron Building due to its triangular lot. The building was designed by Luis Revuelta and developed by Ugo Colombo.
Brickell Flatiron is in the heart of Downtown Miami, next to Mary Brickell Village and Brickell City Centre. The building has a rooftop pool with 360-degree views of the city, a fitness facility, a spa, a movie theater, a children’s playground, and a game area for residents.
Brickell Flatiron is a popular choice among Miami’s premium buyers. The building is in a great position, has beautiful views, and a range of amenities. A apartment at Brickell Flatiron typically costs $1 million.
Here are some additional details about Brickell Flatiron:
- Address: 1000 Brickell Plaza, Miami, FL 33131
- Architect: Luis Revuelta
- Developer: Ugo Colombo
- Number of floors: 64
- Number of units: 548
- Amenities: Rooftop pool, fitness center, spa, movie theater, children’s playroom, game room
- Average price: $1 million
If you are interested in learning more about Brickell Flatiron, you can contact us at 305.6000958 or fill-up the form below.
Brickell Flatiron Floor Plans
Penthouse
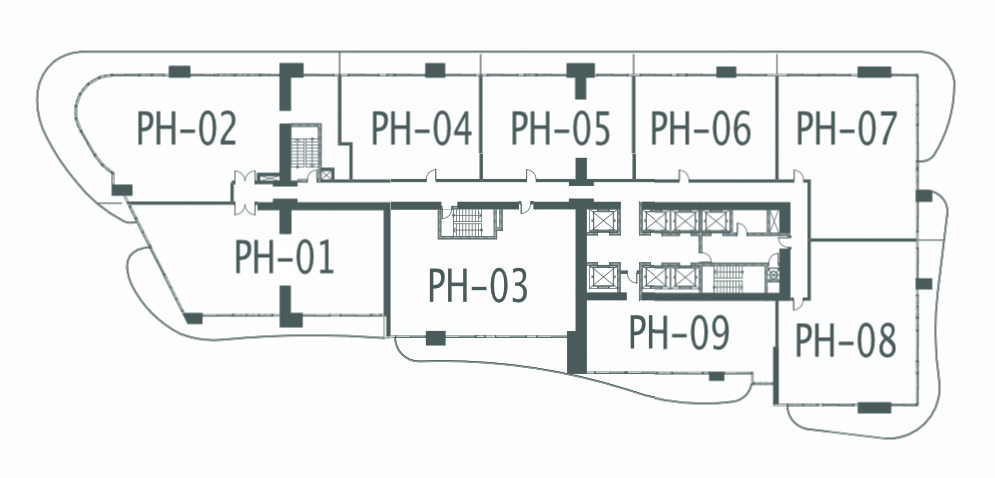
PENTHOUSE 01
3 BEDROOM / 3.5 BATH
INTERIOR: 2,160 SF / 201 m2
TERRACE: 542 SF / 50 m2
TOTAL: 2,702 SF / 251 m2
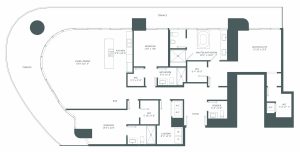
PENTHOUSE 02
3 BEDROOM / 2.5 BATH
INTERIOR: 2,314 SF / 215 m2
TERRACE: 950 SF / 88 m2
TOTAL: 3,264 SF / 303 m2
PENTHOUSE 03
3 BEDROOM + DEN / 3.5 BATH
INTERIOR: 2,203 SF / 205 m2
TERRACE: 335 SF / 31 m2
TOTAL: 2,538 SF / 236 m2
PENTHOUSE 04
2 BEDROOM + DEN / 2.5 BATH
INTERIOR: 1,275 SF / 118 m2
TERRACE: 258 SF / 24 m2
TOTAL: 1,533 SF / 142 m2
PENTHOUSE 05
2 BEDROOM + DEN / 2.5 BATH
INTERIOR: 1,368 SF / 127 m2
TERRACE: 273 SF / 25 m2
TOTAL: 1,641 SF / 152 m2
PENTHOUSE 06
2 BEDROOM + DEN / 2.5 BATH
INTERIOR: 1,333 SF / 124 m2
TERRACE: 268 SF / 25 m2
TOTAL: 1,601 SF / 149 m2
PENTHOUSE 07
3 BEDROOM / 3.5 BATH
INTERIOR: 1,882 SF / 175 m2
TERRACE: 634 SF / 59 m2
TOTAL: 2,516 SF / 234 m2
PENTHOUSE 08
3 BEDROOM / 3.5 BATH
INTERIOR: 1,882 SF / 175 m2
TERRACE: 594 SF / 55 m2
TOTAL: 2,476 SF / 230 m2
PENTHOUSE 09
2 BEDROOM / 2.5 BATH
INTERIOR: 1,366 SF / 127 m2
TERRACE: 288 SF / 27 m2
TOTAL: 1,654 SF / 154 m2
Tower Units
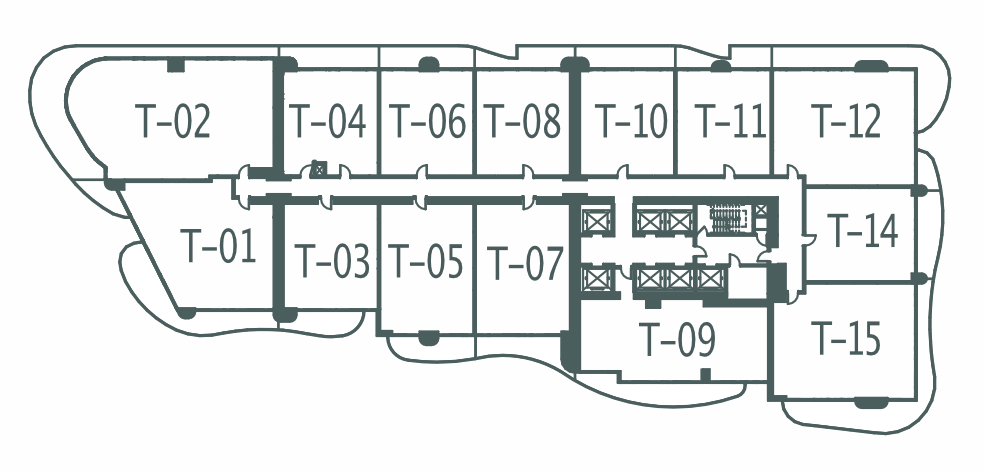
TOWER UNIT 01
2 BEDROOM / 2.5 BATH
INTERIOR: 1,397 SF / 130 m2
TERRACE: 468 SF / 43 m2
TOTAL: 1,865 SF / 173 m2
TOWER UNIT 02
3 BEDROOM / 2.5 BATH
INTERIOR: 2,035 SF / 189 m2
TERRACE: 634 SF / 59 m2
TOTAL: 2,669 SF / 248 m2
TOWER UNIT 03
1 BEDROOM / 1.5 BATH
INTERIOR: 903 SF / 84 m2
TERRACE: 157 SF / 15 m2
TOTAL: 1,060 SF / 99 m2
TOWER UNIT 04
1 BEDROOM / 1 BATH
INTERIOR: 730 SF / 68 m2
TERRACE: 178 SF / 17 m2
TOTAL: 908 SF / 85 m2
TOWER UNIT 05
1 BEDROOM + DEN / 2 BATH
INTERIOR: 1,102 SF / 102 m2
TERRACE: 163 SF / 15 m2
TOTAL: 1,265 SF / 117 m2
TOWER UNIT 06
1 BEDROOM / 1.5 BATH
INTERIOR: 898 SF / 83 m2
TERRACE: 168 SF / 16 m2
TOTAL: 1,066 SF / 99 m2
TOWER UNIT 07
1 BEDROOM + DEN / 2 BATH
INTERIOR: 1,110 SF / 103 m2
TERRACE: 171 SF / 16 m2
TOTAL: 1,281 SF / 119 m2
TOWER UNIT 08
1 BEDROOM / 1.5 BATH
INTERIOR: 905 SF / 84 m2
TERRACE: 153 SF / 14 m2
TOTAL: 1,058 SF / 98 m2
TOWER UNIT 09
2 BEDROOM / 2.5 BATH
INTERIOR: 1,366 SF / 127 m2
TERRACE: 288 SF / 27 m2
TOTAL: 1,654 SF / 154 m2
TOWER UNIT 10
1 BEDROOM / 1.5 BATH
INTERIOR: 905 SF / 84 m2
TERRACE: 182 SF / 17 m2
TOTAL: 1,087 SF / 101 m2
TOWER UNIT 11
1 BEDROOM / 1.5 BATH
INTERIOR: 906 SF / 84 m2
TERRACE: 145 SF / 13 m2
TOTAL: 1,051 SF / 97 m2
TOWER UNIT 12
2 BEDROOM + DEN / 2.5 BATH
INTERIOR: 1,446 SF / 134 m2
TERRACE: 510 SF / 47 m2
TOTAL: 1,956 SF / 181 m2
TOWER UNIT 14
1 BEDROOM / 1.5 BATH
INTERIOR: 933 SF / 87 m2
TERRACE: 168 SF / 16 m2
TOTAL: 1,101 SF / 103 m2
TOWER UNIT 15
2 BEDROOM + DEN / 2.5 BATH
INTERIOR: 1,446 SF / 134 m2
TERRACE: 462 SF / 43 m2
TOTAL: 1,908 SF / 177 m2
Do you want to sell or lease your condo in Brickell Flatiron?
We'll make sure that you'll be able to sell or have it leased fast, while getting the best deal!
Brickell Flatiron Location
Are you interested in Brickell Flatiron?
If you are, send us a message. We’re looking forward to helping you out!
Fill-up the form below or call us at 305.6000.958
"*" indicates required fields
Brickell Flatiron Reviews
Submit your review | |
1 2 3 4 5 | |
Submit Cancel | |
Aventura Condos
- Artech Residences
- Aventura Marina
- Bellini Williams Island
- Echo Aventura
- Hamptons South Aventura
- Peninsula Aventura
- Porto Vita North Tower
- Porto Vita South Tower
Bal Harbour Condos
Brickell Condos
Downtown Miami Condos
Fisher Island Condos
Hollywood Condos
Miami Beach Condos
South Beach Condos
- Continuum on South Beach I
- Continuum on South Beach II
- Icon South Beach
- Il Villaggio South Beach
- Marea Miami Beach
- Murano at Portofino
- Murano Grande
- Ocean House Miami Beach
- One Ocean South Beach
- Portofino Tower
Sunny Isles Beach Condos
- Jade Beach
- Jade Ocean
- Jade Signature
- Mansions at Acqualina
- Porsche Design Tower
- Residences by Armani Casa
- The Estates at Acqualina
- The Ritz-Carlton Residences
- Turnberry Ocean Club
- Trump Towers
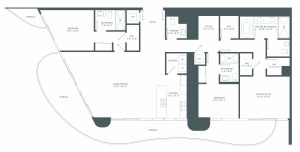
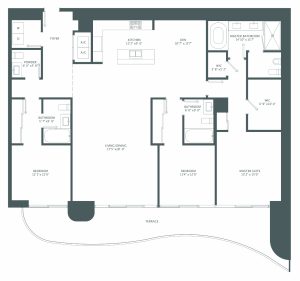
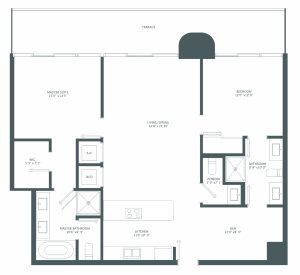
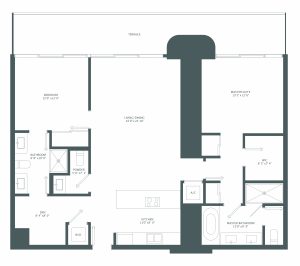
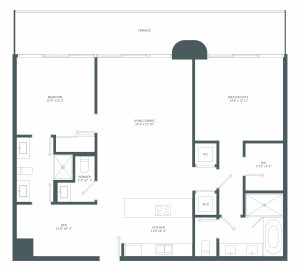
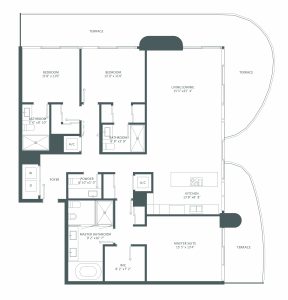
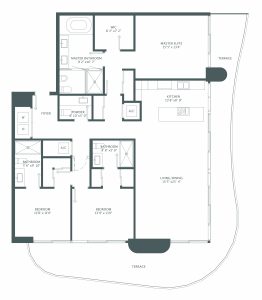
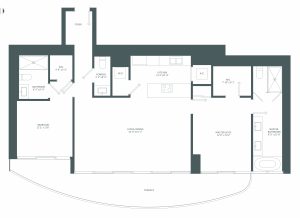
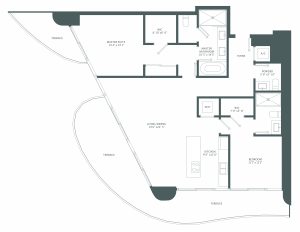
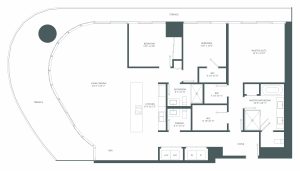
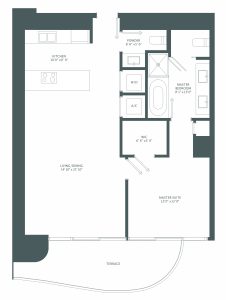
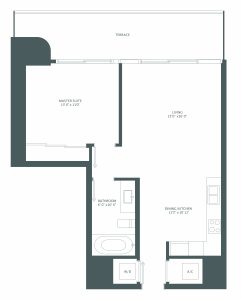
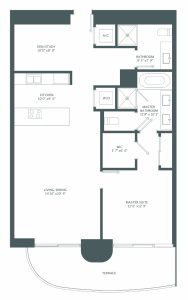
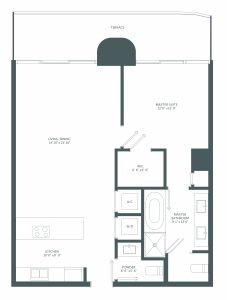
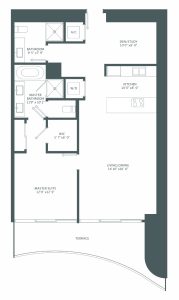
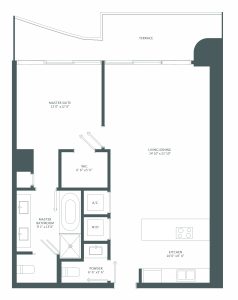
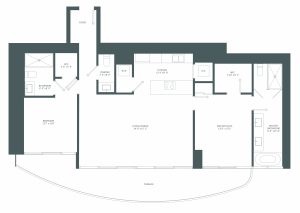
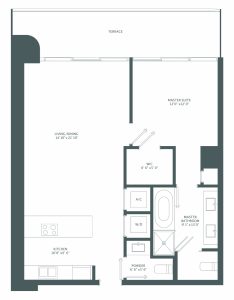
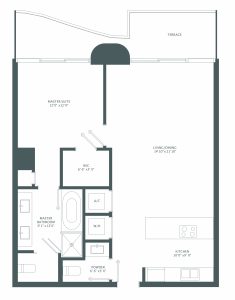
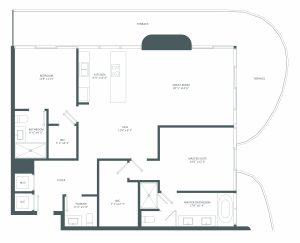
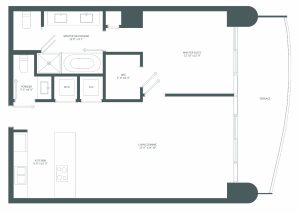
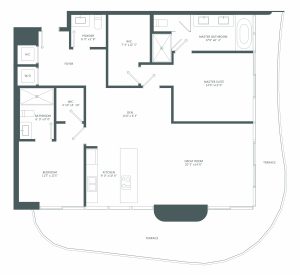
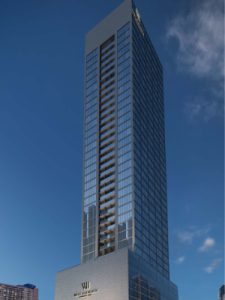 Are You Interested in West Eleventh Residences Miami?
Are You Interested in West Eleventh Residences Miami?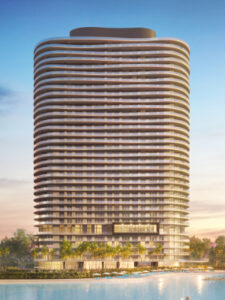 Are You Interested in ONE Park Tower by Turnberry?
Are You Interested in ONE Park Tower by Turnberry?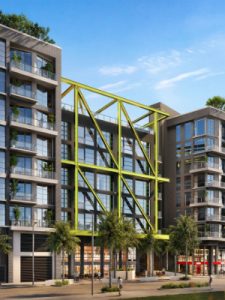 Are You Interested in Diesel Wynwood Condominium?
Are You Interested in Diesel Wynwood Condominium?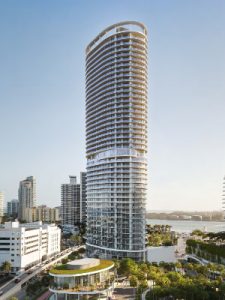 Are You Interested in Five Park Miami Beach?
Are You Interested in Five Park Miami Beach?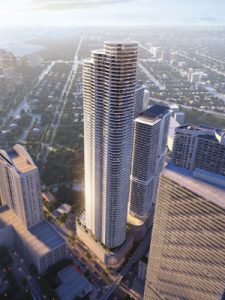 Are You Interested in Cipriani Residences Miami?
Are You Interested in Cipriani Residences Miami?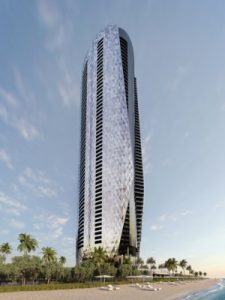 Are You Interested in Bentley Residences Miami?
Are You Interested in Bentley Residences Miami?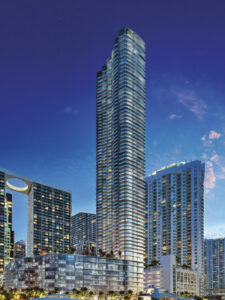 Are You Interested in Baccarat Residences Brickell?
Are You Interested in Baccarat Residences Brickell?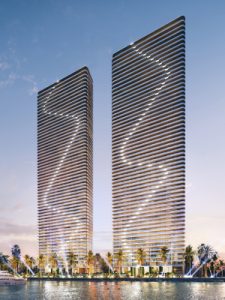 Are You Interested in Aria Reserve Miami?
Are You Interested in Aria Reserve Miami?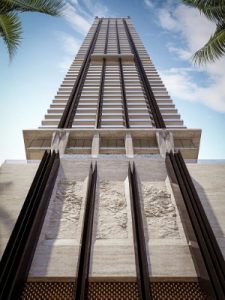 Are You Interested in 888 Brickell Dolce & Gabbana | Miami?
Are You Interested in 888 Brickell Dolce & Gabbana | Miami?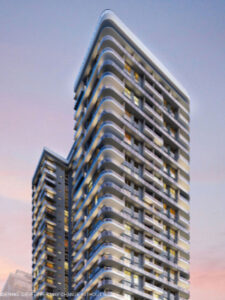 Are You Interested in 600 Miami WorldCenter?
Are You Interested in 600 Miami WorldCenter?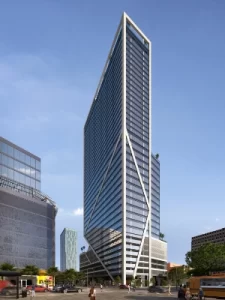 Are You Interested in HUB MIAMI RESIDENCES?
Are You Interested in HUB MIAMI RESIDENCES?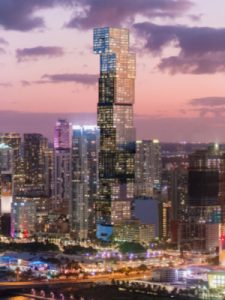 Are You Interested in WALDORF ASTORIA RESIDENCES?
Are You Interested in WALDORF ASTORIA RESIDENCES?